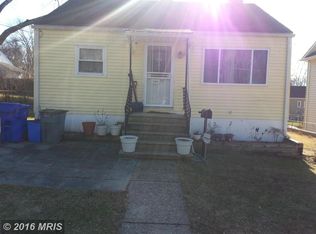Sold for $500,000
$500,000
12315 Dewey Rd, Silver Spring, MD 20906
3beds
1,133sqft
Single Family Residence
Built in 1946
6,000 Square Feet Lot
$501,500 Zestimate®
$441/sqft
$2,813 Estimated rent
Home value
$501,500
$456,000 - $552,000
$2,813/mo
Zestimate® history
Loading...
Owner options
Explore your selling options
What's special
Located in Silver Spring, the city ranked #1 in the Best Places to Live for Families 2024 by Fortune, this charming 3/2 single-family home has been recently renovated and is move-in ready for its next owner (just pack your clothes!) This home has it all: enjoy new hardwood flooring throughout the main level where you will find 2 bedrooms and 1 bathroom alongside the kitchen and flexible living space. One set of stairs will lead you to the finished basement that has new LVP flooring, 1 bedroom, 1 full bathroom, and laundry room. The other set of stairs will take you to the unique feature of this home: a finished Attic complete with skylights to enjoy as an additional living or play space for the kids. Outside you have both a front yard and backyard while also having multiple parking options available with a 2-car carport, driveway for 2-3 cars and unassigned on-street parking at your disposal. Let’s talk updates: Both Bathrooms are less than 2 years old while Kitchen was recently updated. HVAC system and Water Heater are 2 years old. The architectural shingle roof is 4 years old. As for location, you can enjoy easy access to Rock Creek Park and Winding Creek Local Park while also being conveniently located near public transportation and major roadways. With Pike & Rose and Montrose Crossing Shopping Mall being 2 miles away, you have everything you need at your fingertips! Schedule your showing today! ***Owner/Agent***Contact for more information***
Zillow last checked: 8 hours ago
Listing updated: December 22, 2025 at 05:07pm
Listed by:
Virginia Morgan 301-830-3636,
Coldwell Banker Realty
Bought with:
Alberto Cappurro, 648028
Smart Realty, LLC
Source: Bright MLS,MLS#: MDMC2136902
Facts & features
Interior
Bedrooms & bathrooms
- Bedrooms: 3
- Bathrooms: 2
- Full bathrooms: 2
- Main level bathrooms: 1
- Main level bedrooms: 2
Basement
- Description: Percent Finished: 100.0
- Area: 485
Heating
- Central, Natural Gas
Cooling
- Central Air, Electric
Appliances
- Included: Microwave, Dishwasher, Disposal, Dryer, Exhaust Fan, Self Cleaning Oven, Oven/Range - Gas, Refrigerator, Stainless Steel Appliance(s), Washer, Water Heater, Electric Water Heater
- Laundry: In Basement
Features
- Attic, Combination Dining/Living, Floor Plan - Traditional, Kitchen - Galley, Dry Wall
- Flooring: Hardwood, Luxury Vinyl, Marble, Tile/Brick, Wood
- Doors: Storm Door(s)
- Windows: Double Hung, Skylight(s), Window Treatments
- Basement: English,Finished
- Has fireplace: No
Interior area
- Total structure area: 1,133
- Total interior livable area: 1,133 sqft
- Finished area above ground: 648
- Finished area below ground: 485
Property
Parking
- Total spaces: 6
- Parking features: Asphalt, Detached Carport, Driveway, Off Street
- Carport spaces: 2
- Uncovered spaces: 2
Accessibility
- Accessibility features: None
Features
- Levels: One and One Half
- Stories: 1
- Exterior features: Street Lights
- Pool features: None
- Fencing: Aluminum,Partial
- Has view: Yes
- View description: Street
Lot
- Size: 6,000 sqft
- Features: Front Yard, Landscaped, Suburban
Details
- Additional structures: Above Grade, Below Grade
- Additional parcels included: N/A
- Parcel number: 161301169143
- Zoning: R60
- Zoning description: Residential
- Special conditions: Standard
- Other equipment: None
Construction
Type & style
- Home type: SingleFamily
- Architectural style: Cape Cod
- Property subtype: Single Family Residence
Materials
- Vinyl Siding
- Foundation: Slab
- Roof: Architectural Shingle
Condition
- Excellent
- New construction: No
- Year built: 1946
- Major remodel year: 2024
Utilities & green energy
- Electric: Other
- Sewer: Public Sewer
- Water: Public
- Utilities for property: Water Available, Sewer Available, Electricity Available, Natural Gas Available, Cable
Community & neighborhood
Location
- Region: Silver Spring
- Subdivision: Veirs Mill Village
HOA & financial
Other financial information
- Total actual rent: 34472
Other
Other facts
- Listing agreement: Exclusive Agency
- Listing terms: Cash,Conventional,FHA
- Ownership: Fee Simple
- Road surface type: Paved
Price history
| Date | Event | Price |
|---|---|---|
| 9/6/2024 | Sold | $500,000+0.2%$441/sqft |
Source: | ||
| 8/17/2024 | Pending sale | $499,000$440/sqft |
Source: | ||
| 8/15/2024 | Price change | $499,000-2.2%$440/sqft |
Source: | ||
| 6/27/2024 | Listed for sale | $510,000+34.2%$450/sqft |
Source: | ||
| 11/2/2020 | Sold | $380,000+2.7%$335/sqft |
Source: Public Record Report a problem | ||
Public tax history
| Year | Property taxes | Tax assessment |
|---|---|---|
| 2025 | $4,663 +9.8% | $394,100 +6.8% |
| 2024 | $4,248 +8.3% | $369,000 +8.4% |
| 2023 | $3,921 +14% | $340,333 +9.2% |
Find assessor info on the county website
Neighborhood: 20906
Nearby schools
GreatSchools rating
- 5/10Sargent Shriver Elementary SchoolGrades: PK-5Distance: 0.7 mi
- 4/10A. Mario Loiederman Middle SchoolGrades: 6-8Distance: 1.2 mi
- 5/10Wheaton High SchoolGrades: 9-12Distance: 1.3 mi
Schools provided by the listing agent
- Elementary: R Sargent Shriver
- Middle: A. Mario Loiederman
- High: Wheaton
- District: Montgomery County Public Schools
Source: Bright MLS. This data may not be complete. We recommend contacting the local school district to confirm school assignments for this home.

Get pre-qualified for a loan
At Zillow Home Loans, we can pre-qualify you in as little as 5 minutes with no impact to your credit score.An equal housing lender. NMLS #10287.
