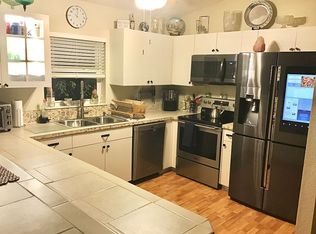Spacious 5 Bedroom, 2 Bathroom Home on almost a 1/2 acre lot in Royal Highlands. This home features a lovely open kitchen with a spacious island, two double sinks, and two pantries with lots of cabinet space! Master bedroom suite with a master bath that has a separate tub, shower and 2 walk in closets. Separate living room, and dining areas. Brand new stainless appliance package! Home just painted inside and out with Behr paints, new laminate flooring and new carpeting as well as ceiling fans! Open concrete back porch at the rear of the house with room all your things! Water supplied by a private well pump system. No HOA! Home is located in a country setting with larger lots on a paved road. Within an hour drive to Tampa airport. If you have a large family and need a lot of room, this is your home! In-wall pest defense system, garage door opener, and so much more. Call today for more information!
This property is off market, which means it's not currently listed for sale or rent on Zillow. This may be different from what's available on other websites or public sources.

