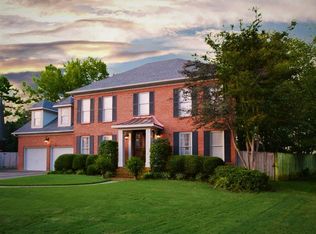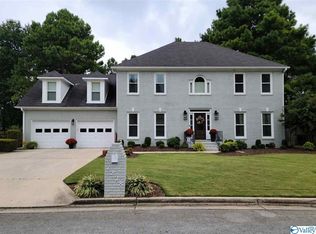Sold for $382,766
$382,766
1232 Brandywine Ln SE, Decatur, AL 35601
3beds
2,837sqft
Single Family Residence
Built in 1986
0.38 Acres Lot
$389,800 Zestimate®
$135/sqft
$2,155 Estimated rent
Home value
$389,800
$308,000 - $495,000
$2,155/mo
Zestimate® history
Loading...
Owner options
Explore your selling options
What's special
Custom built 3 bedroom, 3 bath one owner home in Pointe Mallard Estates. Designed for all inclusive comfort, this home has all the storage space you need, designed and built with the highest R rating possible to ensure those monthly utility bills are low, low, low. The large primary suite has 3 walk-in closets, while the other two bedrooms also have large walk-in closets. The large two car garage has a huge unfinished storage space above it ready for you to finish it out anyway you can envision. Located conveniently close to the Point Mallard golf course, nature trails and water park putting you close to all the outdoor activities you are looking to enjoy. Schedule your showing today
Zillow last checked: 8 hours ago
Listing updated: August 30, 2024 at 04:51pm
Listed by:
Clint Peters 256-476-4201,
Real Broker LLC
Bought with:
Jeremy Jones, 106658
Parker Real Estate Res.LLC
Source: ValleyMLS,MLS#: 21866322
Facts & features
Interior
Bedrooms & bathrooms
- Bedrooms: 3
- Bathrooms: 3
- Full bathrooms: 3
Primary bedroom
- Features: Ceiling Fan(s), Crown Molding, Carpet, Smooth Ceiling, Walk in Closet 2
- Level: Second
- Area: 294
- Dimensions: 21 x 14
Bedroom 2
- Features: Ceiling Fan(s), Carpet, Smooth Ceiling, Walk-In Closet(s)
- Level: Second
- Area: 182
- Dimensions: 13 x 14
Bedroom 3
- Features: Ceiling Fan(s), Carpet, Smooth Ceiling
- Level: Second
- Area: 216
- Dimensions: 18 x 12
Dining room
- Features: Crown Molding, Smooth Ceiling, Wood Floor
- Level: First
- Area: 154
- Dimensions: 14 x 11
Family room
- Features: Crown Molding, Smooth Ceiling, Wood Floor
- Level: First
- Area: 315
- Dimensions: 21 x 15
Kitchen
- Features: Crown Molding, Kitchen Island, Smooth Ceiling, Wood Floor
- Level: First
- Area: 154
- Dimensions: 11 x 14
Heating
- Central 2, Natural Gas
Cooling
- Central 2
Appliances
- Included: Dishwasher, Microwave, Gas Oven
Features
- Basement: Crawl Space
- Number of fireplaces: 1
- Fireplace features: Gas Log, One
Interior area
- Total interior livable area: 2,837 sqft
Property
Parking
- Parking features: Garage-Two Car
Features
- Levels: Two
- Stories: 2
Lot
- Size: 0.38 Acres
Details
- Parcel number: 0308280000110.000
Construction
Type & style
- Home type: SingleFamily
- Architectural style: Craftsman
- Property subtype: Single Family Residence
Condition
- New construction: No
- Year built: 1986
Utilities & green energy
- Sewer: Public Sewer
- Water: Public
Community & neighborhood
Location
- Region: Decatur
- Subdivision: Pointe Mallard Estates
HOA & financial
HOA
- Has HOA: Yes
- HOA fee: $60 monthly
- Amenities included: Clubhouse, Tennis Court(s)
- Association name: Pointe Mallard Estates
Price history
| Date | Event | Price |
|---|---|---|
| 8/30/2024 | Sold | $382,766-1.9%$135/sqft |
Source: | ||
| 8/15/2024 | Pending sale | $390,000$137/sqft |
Source: | ||
| 7/25/2024 | Contingent | $390,000$137/sqft |
Source: | ||
| 7/19/2024 | Price change | $390,000-2.5%$137/sqft |
Source: | ||
| 6/20/2024 | Pending sale | $399,950$141/sqft |
Source: | ||
Public tax history
| Year | Property taxes | Tax assessment |
|---|---|---|
| 2024 | $1,103 | $28,980 |
| 2023 | $1,103 | $28,980 |
| 2022 | $1,103 +18.3% | $28,980 +17.9% |
Find assessor info on the county website
Neighborhood: 35601
Nearby schools
GreatSchools rating
- 6/10Eastwood Elementary SchoolGrades: PK-5Distance: 0.7 mi
- 4/10Decatur Middle SchoolGrades: 6-8Distance: 1.4 mi
- 5/10Decatur High SchoolGrades: 9-12Distance: 1.3 mi
Schools provided by the listing agent
- Elementary: Eastwood Elementary
- Middle: Decatur Middle School
- High: Decatur High
Source: ValleyMLS. This data may not be complete. We recommend contacting the local school district to confirm school assignments for this home.
Get pre-qualified for a loan
At Zillow Home Loans, we can pre-qualify you in as little as 5 minutes with no impact to your credit score.An equal housing lender. NMLS #10287.
Sell for more on Zillow
Get a Zillow Showcase℠ listing at no additional cost and you could sell for .
$389,800
2% more+$7,796
With Zillow Showcase(estimated)$397,596

