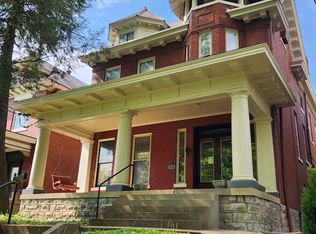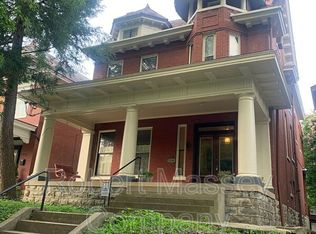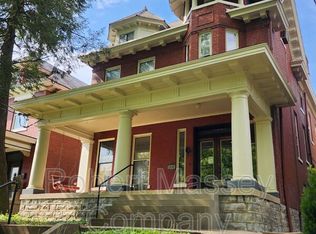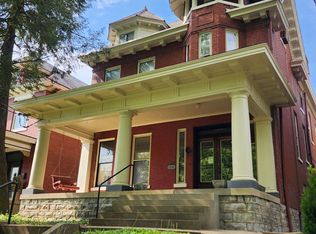$750,000 budget, but Million Dollar Taste? Then this home is for you. This 6 bedroom, 4.5 bath home has a remarkable mix of traditional and modern features. The ''bonus'' is a fabulous carriage house with a stable, low-key renter at $1200/month in this separate accessory unit. (supports ~ $200,000 of your mortgage!).You'll appreciate the rear family room addition and the incredibly stylish finishes in the gourmet kitchen. Unusual for the area is a large flat, fenced, private, and serene backyard large enough for a pool or soccer! The gorgeous kitchen includes full-height, flat front Anigre cabinets, a Carrera marble island and countertops, built-in Sub Zero refrigerator, Wolf warming drawer, GE Advantium oven, and an integrated wine fridge. Original, beautiful windows, 10-foot ceilings, inlaid oak floors, ornate fireplaces, and pocket doors give this home character. Unique spaces, such as a bonus room between this large kitchen and the back family room (think breakfast room, homework, or office space) give this home function. The second floor has an incredible ensuite master, with heated marble floors and a marble-surround walk-in rain shower. The bedroom has plantation shutters and access to a private balcony. There are 2 additional bedrooms and a 2nd-floor second bathroom with Carrera marble double sinks and a classic, hex-tiled shower. The second floor has hardwood in all the bedrooms and a SECOND FLOOR laundry room! On the third floor is a second master, which is incredibly light-infused, with an awesome bath with heated tile floors, a penny-tiled shower, a sliding barn door, 2 walk-in closets, and two more rooms and closets and coves deep enough to be hideouts and reading nooks. The outdoor space is well-connected to the kitchen with a large covered deck and curtain for privacy.
This property is off market, which means it's not currently listed for sale or rent on Zillow. This may be different from what's available on other websites or public sources.




