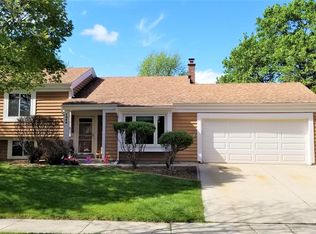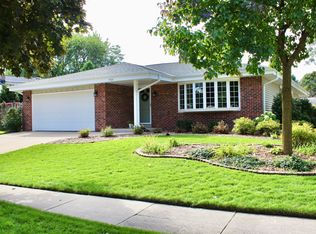Closed
$380,000
1232 Lambeth ROAD, Waukesha, WI 53189
3beds
1,537sqft
Single Family Residence
Built in 1978
0.28 Acres Lot
$391,000 Zestimate®
$247/sqft
$2,307 Estimated rent
Home value
$391,000
$368,000 - $418,000
$2,307/mo
Zestimate® history
Loading...
Owner options
Explore your selling options
What's special
Beautifully updated and move-in ready ranch featuring a spacious front living room that flows into the open dining area and modern kitchen with granite countertops, tiled backsplash, updated cabinets, stainless steel appliances, and sleek faucet. Enjoy the large great room--perfect for relaxing or entertaining. Bedrooms offer laminate flooring, and both bathrooms are tastefully updated. Step outside to a level backyard with patio, ideal for grilling and outdoor fun. Just minutes from a park and walking trails, this home blends comfort, style, and a prime location!
Zillow last checked: 8 hours ago
Listing updated: August 11, 2025 at 05:10am
Listed by:
Kimberly Dove PropertyInfo@shorewest.com,
Shorewest Realtors, Inc.
Bought with:
Lisa Reinecke
Source: WIREX MLS,MLS#: 1924132 Originating MLS: Metro MLS
Originating MLS: Metro MLS
Facts & features
Interior
Bedrooms & bathrooms
- Bedrooms: 3
- Bathrooms: 2
- Full bathrooms: 2
- Main level bedrooms: 3
Primary bedroom
- Level: Main
- Area: 156
- Dimensions: 13 x 12
Bedroom 2
- Level: Main
- Area: 132
- Dimensions: 12 x 11
Bedroom 3
- Level: Main
- Area: 99
- Dimensions: 11 x 9
Bathroom
- Features: Master Bedroom Bath: Walk-In Shower, Master Bedroom Bath, Shower Over Tub, Shower Stall
Dining room
- Level: Main
- Area: 90
- Dimensions: 10 x 9
Family room
- Level: Main
- Area: 234
- Dimensions: 18 x 13
Kitchen
- Level: Main
- Area: 168
- Dimensions: 14 x 12
Living room
- Level: Main
- Area: 240
- Dimensions: 20 x 12
Heating
- Natural Gas, Forced Air
Cooling
- Central Air
Appliances
- Included: Oven, Range
Features
- Basement: Block,Full
Interior area
- Total structure area: 1,537
- Total interior livable area: 1,537 sqft
Property
Parking
- Total spaces: 2
- Parking features: Garage Door Opener, Attached, 2 Car
- Attached garage spaces: 2
Features
- Levels: One
- Stories: 1
- Patio & porch: Deck
Lot
- Size: 0.28 Acres
- Features: Sidewalks
Details
- Parcel number: 2911358098
- Zoning: Res
Construction
Type & style
- Home type: SingleFamily
- Architectural style: Ranch
- Property subtype: Single Family Residence
Materials
- Aluminum Siding, Aluminum/Steel
Condition
- 21+ Years
- New construction: No
- Year built: 1978
Utilities & green energy
- Sewer: Public Sewer
- Water: Public
Community & neighborhood
Location
- Region: Waukesha
- Municipality: Waukesha
Price history
| Date | Event | Price |
|---|---|---|
| 8/7/2025 | Sold | $380,000-1.8%$247/sqft |
Source: | ||
| 7/10/2025 | Contingent | $387,000$252/sqft |
Source: | ||
| 6/27/2025 | Listed for sale | $387,000$252/sqft |
Source: | ||
Public tax history
| Year | Property taxes | Tax assessment |
|---|---|---|
| 2023 | $5,080 +17.5% | $338,800 +55.4% |
| 2022 | $4,324 -2.9% | $218,000 |
| 2021 | $4,452 +8.2% | $218,000 |
Find assessor info on the county website
Neighborhood: 53189
Nearby schools
GreatSchools rating
- 5/10Prairie Elementary SchoolGrades: PK-5Distance: 0.7 mi
- 5/10Central Middle SchoolGrades: 6-8Distance: 2.1 mi
- 9/10West High SchoolGrades: 9-12Distance: 1.5 mi
Schools provided by the listing agent
- District: Waukesha
Source: WIREX MLS. This data may not be complete. We recommend contacting the local school district to confirm school assignments for this home.
Get pre-qualified for a loan
At Zillow Home Loans, we can pre-qualify you in as little as 5 minutes with no impact to your credit score.An equal housing lender. NMLS #10287.
Sell for more on Zillow
Get a Zillow Showcase℠ listing at no additional cost and you could sell for .
$391,000
2% more+$7,820
With Zillow Showcase(estimated)$398,820

