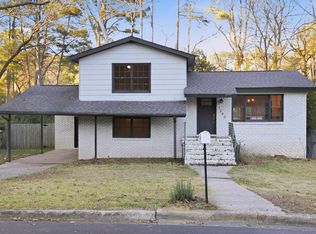Sold for $375,000
$375,000
1232 Montclair Rd, Birmingham, AL 35213
3beds
1,700sqft
Single Family Residence
Built in 1962
0.32 Acres Lot
$375,400 Zestimate®
$221/sqft
$2,134 Estimated rent
Home value
$375,400
$357,000 - $394,000
$2,134/mo
Zestimate® history
Loading...
Owner options
Explore your selling options
What's special
Move-in ready! Tucked away from the main road, this charming 3-bedroom, 2-bath home offers privacy, beautiful curb appeal, and a spacious layout. Inside, the light-filled living room flows seamlessly into the spacious dining area, perfect for entertaining. Just around the corner, the kitchen is both functional and beautiful with stainless steel appliances, tons of cabinet space, a pantry, and a cozy breakfast nook. Additionally, there's a second, large den in the back that opens to a huge screened-in porch, providing even more space to spread out. Down the hallway, you’ll find two bedrooms with a shared full bath, along with a spacious primary suite and its own attached full bathroom. Outside, enjoy a fully fenced, flat backyard with gazebo area ideal for enjoying the outdoors. Conveniently located just beside Crestline Park, shopping, dining, interstates, and just minutes from downtown, this home will not last long. Schedule your showing today!
Zillow last checked: 8 hours ago
Listing updated: February 16, 2026 at 11:31am
Listed by:
Jessica Gilmore 205-886-9221,
ARC Realty 280
Bought with:
Gusty Gulas
eXp Realty, LLC Central
Source: GALMLS,MLS#: 21440339
Facts & features
Interior
Bedrooms & bathrooms
- Bedrooms: 3
- Bathrooms: 2
- Full bathrooms: 2
Primary bedroom
- Level: First
Bedroom 1
- Level: First
Bedroom 2
- Level: First
Primary bathroom
- Level: First
Bathroom 1
- Level: First
Dining room
- Level: First
Family room
- Level: First
Kitchen
- Features: Eat-in Kitchen
- Level: First
Living room
- Level: First
Basement
- Area: 0
Heating
- Central
Cooling
- Electric
Appliances
- Included: Gas Cooktop, Dishwasher, Gas Oven, Electric Water Heater
- Laundry: Electric Dryer Hookup, Washer Hookup, Main Level, Laundry Room, Laundry (ROOM), Yes
Features
- Recessed Lighting, Smooth Ceilings, Linen Closet, Separate Shower, Tub/Shower Combo
- Flooring: Hardwood, Tile, Vinyl
- Attic: Pull Down Stairs,Yes
- Has fireplace: No
Interior area
- Total interior livable area: 1,700 sqft
- Finished area above ground: 1,700
- Finished area below ground: 0
Property
Parking
- Parking features: Driveway, On Street
- Has uncovered spaces: Yes
Features
- Levels: One
- Stories: 1
- Patio & porch: Screened (DECK), Deck
- Pool features: None
- Fencing: Fenced
- Has view: Yes
- View description: None
- Waterfront features: No
Lot
- Size: 0.32 Acres
- Features: Interior Lot
Details
- Parcel number: 2300274001039.000
- Special conditions: N/A
Construction
Type & style
- Home type: SingleFamily
- Property subtype: Single Family Residence
Materials
- 1 Side Brick, Wood Siding
- Foundation: Slab
Condition
- Year built: 1962
Utilities & green energy
- Water: Public
- Utilities for property: Sewer Connected
Community & neighborhood
Community
- Community features: Street Lights
Location
- Region: Birmingham
- Subdivision: Eastwood Gardens
Other
Other facts
- Price range: $375K - $375K
- Road surface type: Paved
Price history
| Date | Event | Price |
|---|---|---|
| 2/12/2026 | Sold | $375,000-3.8%$221/sqft |
Source: | ||
| 1/30/2026 | Contingent | $389,900$229/sqft |
Source: | ||
| 1/21/2026 | Price change | $389,900-2.5%$229/sqft |
Source: | ||
| 1/9/2026 | Listed for sale | $399,900-1.3%$235/sqft |
Source: | ||
| 12/8/2025 | Listing removed | $405,000$238/sqft |
Source: | ||
Public tax history
| Year | Property taxes | Tax assessment |
|---|---|---|
| 2025 | $2,084 | $29,740 |
| 2024 | $2,084 | $29,740 |
| 2023 | $2,084 +6.3% | $29,740 +6.1% |
Find assessor info on the county website
Neighborhood: Crestline
Nearby schools
GreatSchools rating
- 7/10Avondale Elementary SchoolGrades: PK-5Distance: 2.2 mi
- 1/10We Putnam Middle School-MagnetGrades: 6-8Distance: 1.2 mi
- 1/10Woodlawn High School-MagnetGrades: 9-12Distance: 1.7 mi
Schools provided by the listing agent
- Elementary: Avondale
- Middle: Putnam, W E
- High: Woodlawn
Source: GALMLS. This data may not be complete. We recommend contacting the local school district to confirm school assignments for this home.
Get a cash offer in 3 minutes
Find out how much your home could sell for in as little as 3 minutes with a no-obligation cash offer.
Estimated market value$375,400
Get a cash offer in 3 minutes
Find out how much your home could sell for in as little as 3 minutes with a no-obligation cash offer.
Estimated market value
$375,400
