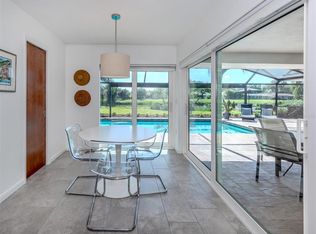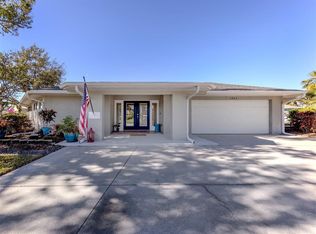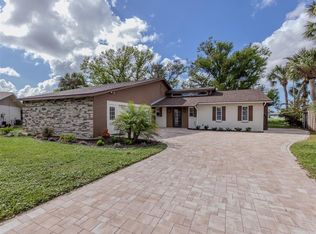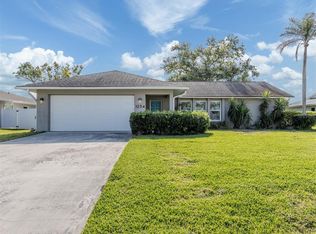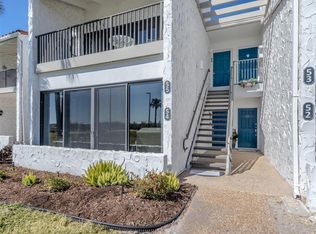This beautifully remodeled pool home checks all the boxes for safety, style, lifestyle and fiscal intelligence. This sturdy block and stucco home features a wind resistant hip roof installed in Dec 2022. Impact glass windows and shutters give peace of mind and insurance savings. Upgraded electrical panel for a perfect 4 point inspection. Located in a desirable flood zone “X” means insurance savings for you. The moment you enter, you’ll appreciate the consistent plank-style ceramic tile flooring that flows throughout the entire home. This home makes a lasting first impression with an impeccably maintained residence offering more than $144,000 in tasteful, designer upgrades. Available turn-key furnished with an acceptable offer, this home blends modern elegance with relaxed Florida living—perfect for full-time enjoyment or a seasonal retreat. The heart of the home is the sleek, contemporary kitchen, featuring white wood soft-close cabinetry, a pull-out pantry, upgraded GE stainless steel appliances, granite countertops and backsplash, and a Kraus workstation double sink—ideal for both everyday living and entertaining. Step outside to your private oasis: an oversized heated pool with a freshly sealed paver deck overlooking unobstructed water views. A home-insurance–approved ornamental black aluminum picket fence provides functional safety, beauty and space for furry family members while maintaining an open, elegant feel. Community & Lifestyle Highlights: Located in the highly desirable Pinebrook South, residents enjoy an active lifestyle with a heated community pool, clubhouse, shuffleboard courts, fishing dock, and canoe/kayak launch with storage racks. A full calendar of social activities fosters a true sense of community. Location Advantages: Convenience is unmatched—minutes to shopping, dining, I-75, and area beaches, and just blocks from the region’s only regulation croquet field within 50 miles, along with baseball, football, and soccer facilities. Venice Beach and downtown Venice are less than 6 miles. This prime setting delivers both tranquility and connectivity in the heart of Venice. With upgrades too numerous to list and a lifestyle that checks every box, this move-in-ready home offers an exceptional opportunity.
For sale
Price cut: $15K (1/30)
$595,000
1232 Pine Needle Rd, Venice, FL 34285
3beds
1,925sqft
Est.:
Single Family Residence
Built in 1983
9,600 Square Feet Lot
$569,100 Zestimate®
$309/sqft
$46/mo HOA
What's special
Block and stucco homeUnobstructed water viewsSleek contemporary kitchenPull-out pantryOversized heated poolGranite countertops and backsplashPlank-style ceramic tile flooring
- 49 days |
- 2,348 |
- 89 |
Zillow last checked: 8 hours ago
Listing updated: February 07, 2026 at 01:11pm
Listing Provided by:
Wayne Welsh 941-234-6070,
GULF SHORES REALTY 941-488-6644,
Peter Liakakos 941-445-2613,
GULF SHORES REALTY
Source: Stellar MLS,MLS#: N6142147 Originating MLS: Venice
Originating MLS: Venice

Tour with a local agent
Facts & features
Interior
Bedrooms & bathrooms
- Bedrooms: 3
- Bathrooms: 2
- Full bathrooms: 2
Rooms
- Room types: Family Room, Dining Room, Living Room, Utility Room
Primary bedroom
- Features: En Suite Bathroom, Walk-In Closet(s)
- Level: First
- Area: 216 Square Feet
- Dimensions: 12x18
Bedroom 2
- Features: Ceiling Fan(s), Built-in Closet
- Level: First
- Area: 154 Square Feet
- Dimensions: 14x11
Bedroom 3
- Features: Ceiling Fan(s), Built-in Closet
- Level: First
- Area: 154 Square Feet
- Dimensions: 14x11
Primary bathroom
- Features: Dual Sinks, En Suite Bathroom, Tub With Shower, No Closet
- Level: First
- Area: 50 Square Feet
- Dimensions: 10x5
Kitchen
- Features: Ceiling Fan(s), Pantry, Built-in Closet
- Level: First
- Area: 208 Square Feet
- Dimensions: 16x13
Laundry
- Features: No Closet
- Level: First
- Area: 56 Square Feet
- Dimensions: 8x7
Living room
- Features: Ceiling Fan(s), No Closet
- Level: First
- Area: 192 Square Feet
- Dimensions: 16x12
Heating
- Central, Electric, Heat Pump
Cooling
- Central Air
Appliances
- Included: Dishwasher, Disposal, Dryer, Electric Water Heater, Microwave, Range, Range Hood, Refrigerator, Washer
- Laundry: Electric Dryer Hookup, Inside, Laundry Room, Washer Hookup
Features
- Ceiling Fan(s), Eating Space In Kitchen, Primary Bedroom Main Floor, Solid Surface Counters, Split Bedroom, Stone Counters, Thermostat, Walk-In Closet(s)
- Flooring: Ceramic Tile
- Doors: Sliding Doors
- Windows: Window Treatments, Hurricane Shutters
- Has fireplace: No
Interior area
- Total structure area: 2,734
- Total interior livable area: 1,925 sqft
Video & virtual tour
Property
Parking
- Total spaces: 2
- Parking features: Driveway, Garage Door Opener, Ground Level
- Attached garage spaces: 2
- Has uncovered spaces: Yes
- Details: Garage Dimensions: 22x20
Features
- Levels: One
- Stories: 1
- Patio & porch: Covered, Front Porch, Rear Porch, Screened
- Exterior features: Irrigation System, Private Mailbox, Private Yard, Rain Gutters
- Has private pool: Yes
- Pool features: Gunite, Heated, In Ground, Lighting
- Fencing: Fenced,Other
- Has view: Yes
- View description: Trees/Woods, Water, Creek/Stream, Pond
- Has water view: Yes
- Water view: Water,Creek/Stream,Pond
- Waterfront features: Pond, Brackish Canal Access, Pond Access
Lot
- Size: 9,600 Square Feet
- Dimensions: 80 x 120
- Features: Landscaped, Level, Private
- Residential vegetation: Mature Landscaping, Oak Trees, Trees/Landscaped
Details
- Parcel number: 0404150041
- Zoning: PUD
- Special conditions: None
Construction
Type & style
- Home type: SingleFamily
- Architectural style: Ranch
- Property subtype: Single Family Residence
Materials
- Block, Stucco, Wood Siding
- Foundation: Slab
- Roof: Shingle
Condition
- Completed
- New construction: No
- Year built: 1983
Utilities & green energy
- Sewer: Public Sewer
- Water: Public
- Utilities for property: BB/HS Internet Available, Cable Connected, Electricity Connected, Fire Hydrant, Phone Available, Public, Sewer Connected, Sprinkler Well, Street Lights, Water Connected
Community & HOA
Community
- Features: Clubhouse, Deed Restrictions, Pool
- Security: Smoke Detector(s)
- Subdivision: PINEBROOK SOUTH
HOA
- Has HOA: Yes
- Amenities included: Clubhouse, Pool, Shuffleboard Court
- Services included: Common Area Taxes, Reserve Fund, Fidelity Bond, Maintenance Grounds, Pool Maintenance
- HOA fee: $46 monthly
- HOA name: Pinnacle MGMT/ Patti Pressano
- HOA phone: 941-444-7090
- Pet fee: $0 monthly
Location
- Region: Venice
Financial & listing details
- Price per square foot: $309/sqft
- Tax assessed value: $376,000
- Annual tax amount: $5,613
- Date on market: 1/2/2026
- Cumulative days on market: 50 days
- Listing terms: Cash,Conventional,FHA,VA Loan
- Ownership: Fee Simple
- Total actual rent: 0
- Electric utility on property: Yes
- Road surface type: Paved, Asphalt
Estimated market value
$569,100
$541,000 - $598,000
$3,873/mo
Price history
Price history
| Date | Event | Price |
|---|---|---|
| 1/30/2026 | Price change | $595,000-2.5%$309/sqft |
Source: | ||
| 1/2/2026 | Listed for sale | $610,000-2.7%$317/sqft |
Source: | ||
| 10/9/2025 | Listing removed | $627,000$326/sqft |
Source: | ||
| 4/16/2025 | Listed for sale | $627,000+29.3%$326/sqft |
Source: | ||
| 3/3/2023 | Sold | $485,000-7.6%$252/sqft |
Source: | ||
| 1/20/2023 | Pending sale | $524,900$273/sqft |
Source: | ||
| 1/7/2023 | Price change | $524,900-2.8%$273/sqft |
Source: | ||
| 12/27/2022 | Listed for sale | $539,900+127.8%$280/sqft |
Source: | ||
| 1/7/2004 | Sold | $237,000+48.1%$123/sqft |
Source: Public Record Report a problem | ||
| 5/11/1998 | Sold | $160,000$83/sqft |
Source: Public Record Report a problem | ||
Public tax history
Public tax history
| Year | Property taxes | Tax assessment |
|---|---|---|
| 2025 | -- | $376,000 +0.2% |
| 2024 | $5,649 +136.5% | $375,200 +90.6% |
| 2023 | $2,388 -0.2% | $196,836 +3% |
| 2022 | $2,394 +0% | $191,103 +3% |
| 2021 | $2,393 -0.3% | $185,537 +1.4% |
| 2020 | $2,400 +3.1% | $182,975 +2.3% |
| 2019 | $2,328 | $178,861 +1.9% |
| 2018 | $2,328 +2.1% | $175,526 +2.1% |
| 2017 | $2,280 +7% | $171,916 -20.3% |
| 2016 | $2,132 -1.3% | $215,700 -1.7% |
| 2015 | $2,160 +1.9% | $219,400 +34.2% |
| 2014 | $2,119 +0.5% | $163,432 |
| 2013 | $2,108 +3.6% | $163,432 +1.7% |
| 2012 | $2,034 -5% | $160,700 -5.1% |
| 2011 | $2,141 -19.3% | $169,300 -14.7% |
| 2010 | $2,654 -18.8% | $198,400 -8.2% |
| 2009 | $3,269 | $216,100 -13.2% |
| 2008 | $3,269 -3.2% | $249,020 +3% |
| 2007 | $3,376 | $241,767 +2.5% |
| 2006 | -- | $235,870 +3% |
| 2005 | -- | $229,000 +52.1% |
| 2004 | $2,281 +0.9% | $150,542 +1.9% |
| 2003 | $2,261 +0.7% | $147,735 +2.4% |
| 2002 | $2,244 +6.3% | $144,272 +1.6% |
| 2001 | $2,111 +3.5% | $142,000 +2.9% |
| 2000 | $2,039 | $138,000 |
Find assessor info on the county website
BuyAbility℠ payment
Est. payment
$3,469/mo
Principal & interest
$2793
Property taxes
$630
HOA Fees
$46
Climate risks
Neighborhood: Pinebrook
Nearby schools
GreatSchools rating
- 5/10Garden Elementary SchoolGrades: PK-5Distance: 2.6 mi
- 6/10Venice Middle SchoolGrades: 6-8Distance: 4.8 mi
- 6/10Venice Senior High SchoolGrades: 9-12Distance: 1.5 mi
Schools provided by the listing agent
- Elementary: Garden Elementary
- Middle: Venice Area Middle
- High: Venice Senior High
Source: Stellar MLS. This data may not be complete. We recommend contacting the local school district to confirm school assignments for this home.
