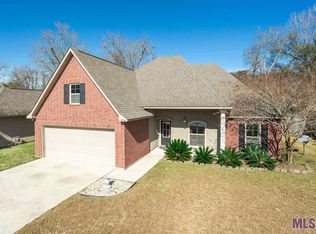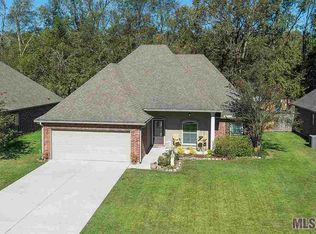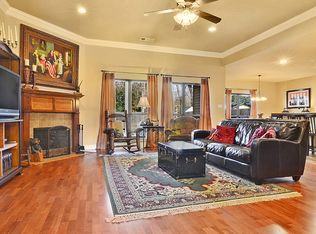Sold
Price Unknown
1232 Rue Riviere Dr, Port Allen, LA 70767
4beds
2,239sqft
Single Family Residence, Residential
Built in 2013
0.26 Acres Lot
$308,900 Zestimate®
$--/sqft
$2,219 Estimated rent
Home value
$308,900
$293,000 - $324,000
$2,219/mo
Zestimate® history
Loading...
Owner options
Explore your selling options
What's special
This open floor plan is great for entertaining. The 2 tier Kitchen Island & bar overlooks the main living area & adjacent to the breakfast room over-looking the large fully fenced in back yard with covered concrete patio. This kitchen features Beachwood cabinets, granite countertops, stainless appliance (electric range, microwave hood vent, dishwasher) plus a walk-in pantry every growing family can appreciate. Check out the master bedroom with ceiling fan & private en-suite bath featuring dual sinks, soaking tub, separate oversized shower, private water closet plus 2 walk-in closets. Down the other hall are 3 bedrooms & a shared full bath with dual sink and tub & shower combo. Other amenities: High efficiency HVAC & central gas heating, gas tankless water heater, crown molding, recessed can lighting, radiant barrier decking in attic, Low E-3 double pane insulated windows, BIB insulation in walls, fiberglass loose fill insulation in attic, all window blinds to remain, wired for security system & enclosed two-car garage.
Zillow last checked: 8 hours ago
Listing updated: December 21, 2023 at 02:38pm
Listed by:
Alicia Hedrick,
CENTURY 21 Bessette Flavin
Bought with:
Laura Bordelon, 995711467
Patton Brantley Realty Group
Source: ROAM MLS,MLS#: 2023005188
Facts & features
Interior
Bedrooms & bathrooms
- Bedrooms: 4
- Bathrooms: 2
- Full bathrooms: 2
Primary bedroom
- Features: 2 Closets or More, Ceiling 9ft Plus, Ceiling Fan(s), En Suite Bath, Walk-In Closet(s)
- Level: First
- Area: 208
- Dimensions: 16 x 13
Bedroom 1
- Level: First
- Area: 116.6
- Width: 11
Bedroom 2
- Level: First
- Area: 112.36
- Width: 10.6
Bedroom 3
- Level: First
- Area: 111.36
- Width: 11.6
Primary bathroom
- Features: Double Vanity, Separate Shower, Walk-In Closet(s), Water Closet
Dining room
- Level: First
- Area: 165
- Dimensions: 15 x 11
Kitchen
- Features: Granite Counters, Kitchen Island, Pantry
- Level: First
- Area: 180
- Dimensions: 15 x 12
Living room
- Level: First
- Area: 472
- Length: 20
Heating
- Central
Cooling
- Central Air
Appliances
- Included: Electric Cooktop, Dishwasher, Disposal, Microwave, Range/Oven, Gas Water Heater, Stainless Steel Appliance(s), Tankless Water Heater
- Laundry: Washer/Dryer Hookups
Features
- Windows: Screens
Interior area
- Total structure area: 3,006
- Total interior livable area: 2,239 sqft
Property
Parking
- Parking features: Garage
- Has garage: Yes
Features
- Stories: 1
- Patio & porch: Covered
- Exterior features: Lighting
- Has spa: Yes
- Spa features: Bath
- Fencing: Full,Wood
- Frontage length: 70
Lot
- Size: 0.26 Acres
- Dimensions: 70 x 162 x 70 x 163
- Features: Landscaped
Details
- Parcel number: 305300011000
- Special conditions: Standard
Construction
Type & style
- Home type: SingleFamily
- Architectural style: Traditional
- Property subtype: Single Family Residence, Residential
Materials
- Vinyl Siding, Brick, Stucco
- Foundation: Slab
Condition
- New construction: No
- Year built: 2013
Details
- Builder name: Dsld, LLC
Utilities & green energy
- Gas: City/Parish
- Sewer: Public Sewer
- Water: Public
Community & neighborhood
Location
- Region: Port Allen
- Subdivision: Vieux Riviere
HOA & financial
HOA
- Has HOA: Yes
- HOA fee: $75 annually
- Services included: Maint Subd Entry HOA
Other
Other facts
- Listing terms: Cash,Conventional,FHA,FMHA/Rural Dev,VA Loan
Price history
| Date | Event | Price |
|---|---|---|
| 5/19/2023 | Sold | -- |
Source: | ||
| 4/21/2023 | Pending sale | $289,900$129/sqft |
Source: | ||
| 4/17/2023 | Price change | $289,900-3.3%$129/sqft |
Source: | ||
| 4/10/2023 | Listed for sale | $299,900$134/sqft |
Source: | ||
| 4/8/2023 | Pending sale | $299,900$134/sqft |
Source: | ||
Public tax history
| Year | Property taxes | Tax assessment |
|---|---|---|
| 2024 | $1,805 +19.5% | $26,140 +18.5% |
| 2023 | $1,511 -1% | $22,050 |
| 2022 | $1,526 -2.2% | $22,050 |
Find assessor info on the county website
Neighborhood: 70767
Nearby schools
GreatSchools rating
- 7/10Brusly Upper Elementary SchoolGrades: 4-5Distance: 1.8 mi
- 7/10Brusly Middle SchoolGrades: 6-8Distance: 2 mi
- 8/10Brusly High SchoolGrades: 9-12Distance: 2 mi
Schools provided by the listing agent
- District: West BR Parish
Source: ROAM MLS. This data may not be complete. We recommend contacting the local school district to confirm school assignments for this home.
Sell for more on Zillow
Get a Zillow Showcase℠ listing at no additional cost and you could sell for .
$308,900
2% more+$6,178
With Zillow Showcase(estimated)$315,078


