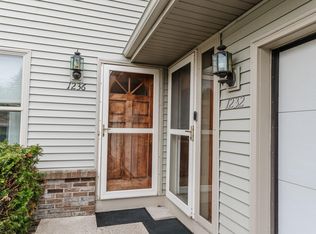Closed
$339,000
1232 Sunnyridge ROAD, Pewaukee, WI 53072
2beds
1,949sqft
Condominium
Built in 1991
-- sqft lot
$345,700 Zestimate®
$174/sqft
$2,154 Estimated rent
Home value
$345,700
$325,000 - $366,000
$2,154/mo
Zestimate® history
Loading...
Owner options
Explore your selling options
What's special
Welcome home to this spacious twinhome without condo rules! Enjoy an affordable alternative to single family living. This townhouse features 2 generously-sized bedrooms upstairs, including a primary suite with walk-in closet, & a second bedroom with dual closets. The bright kitchen offers granite counters, vinyl plank flooring, loads of storage in the pantry, & all appliances included. The spacious living/dining room combo is open to the kitchen & offers new carpet & patio doors leading to a private balcony. Downstairs you will find a full walk-out basement which includes a cozy family room/home office/guest room, as well as a full bath with new flooring & patio doors accessing the paver patio & southern facing yard. Attached garage for added convenience. Move-in ready & full of value!
Zillow last checked: 8 hours ago
Listing updated: September 10, 2025 at 05:55am
Listed by:
Uhl Plassmeyer Group*,
RE/MAX Liberty
Bought with:
Houseworks Collective - Jay Schmidt Group*
Source: WIREX MLS,MLS#: 1923480 Originating MLS: Metro MLS
Originating MLS: Metro MLS
Facts & features
Interior
Bedrooms & bathrooms
- Bedrooms: 2
- Bathrooms: 3
- Full bathrooms: 2
- 1/2 bathrooms: 1
Primary bedroom
- Level: Upper
- Area: 204
- Dimensions: 17 x 12
Bedroom 2
- Level: Upper
- Area: 165
- Dimensions: 15 x 11
Bathroom
- Features: Tub Only, Shower Over Tub, Shower Stall
Family room
- Level: Lower
- Area: 312
- Dimensions: 24 x 13
Kitchen
- Level: Main
- Area: 231
- Dimensions: 21 x 11
Living room
- Level: Main
- Area: 255
- Dimensions: 17 x 15
Heating
- Natural Gas, Forced Air
Cooling
- Central Air
Appliances
- Included: Dishwasher, Dryer, Microwave, Oven, Range, Refrigerator, Washer, Water Filtration Own, Water Softener
- Laundry: In Unit
Features
- High Speed Internet, Walk-In Closet(s)
- Flooring: Wood or Sim.Wood Floors
- Basement: 8'+ Ceiling,Block,Finished,Full,Full Size Windows,Sump Pump,Walk-Out Access
Interior area
- Total structure area: 1,949
- Total interior livable area: 1,949 sqft
Property
Parking
- Total spaces: 2.5
- Parking features: Attached, 2 Car
- Attached garage spaces: 2.5
Features
- Levels: 2 Story
- Patio & porch: Patio/Porch
- Exterior features: Balcony, Private Entrance
Details
- Parcel number: PWV 0903092001
- Zoning: RES
- Special conditions: Arms Length
Construction
Type & style
- Home type: Condo
- Property subtype: Condominium
- Attached to another structure: Yes
Materials
- Vinyl Siding
Condition
- 21+ Years
- New construction: No
- Year built: 1991
Utilities & green energy
- Sewer: Public Sewer
- Water: Public
- Utilities for property: Cable Available
Community & neighborhood
Location
- Region: Pewaukee
- Municipality: Pewaukee
Price history
| Date | Event | Price |
|---|---|---|
| 8/15/2025 | Sold | $339,000-3.1%$174/sqft |
Source: | ||
| 6/23/2025 | Listed for sale | $349,900+30.1%$180/sqft |
Source: | ||
| 6/21/2021 | Sold | $269,000$138/sqft |
Source: | ||
| 4/15/2021 | Listed for sale | $269,000+55%$138/sqft |
Source: | ||
| 6/12/2015 | Sold | $173,500-5.7%$89/sqft |
Source: Public Record Report a problem | ||
Public tax history
| Year | Property taxes | Tax assessment |
|---|---|---|
| 2023 | $2,911 -2.7% | $256,800 +8.9% |
| 2022 | $2,993 +14% | $235,800 +20.3% |
| 2021 | $2,624 -7.4% | $196,000 +2.2% |
Find assessor info on the county website
Neighborhood: 53072
Nearby schools
GreatSchools rating
- 8/10Horizon SchoolGrades: 3-5Distance: 1.2 mi
- 9/10Asa Clark Middle SchoolGrades: 6-8Distance: 1.3 mi
- 10/10Pewaukee High SchoolGrades: 9-12Distance: 1.4 mi
Schools provided by the listing agent
- Middle: Asa Clark
- High: Pewaukee
- District: Pewaukee
Source: WIREX MLS. This data may not be complete. We recommend contacting the local school district to confirm school assignments for this home.

Get pre-qualified for a loan
At Zillow Home Loans, we can pre-qualify you in as little as 5 minutes with no impact to your credit score.An equal housing lender. NMLS #10287.
