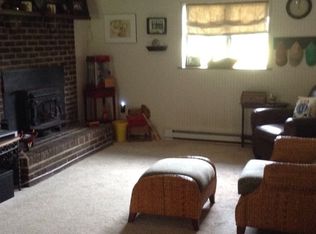Sold for $560,000
$560,000
1232 W Bridge St, Spring City, PA 19475
3beds
2,100sqft
Single Family Residence
Built in 1983
2 Acres Lot
$574,200 Zestimate®
$267/sqft
$2,920 Estimated rent
Home value
$574,200
$540,000 - $614,000
$2,920/mo
Zestimate® history
Loading...
Owner options
Explore your selling options
What's special
Welcome to 1232 W Bridge St – a beautifully maintained 3-bedroom, 2-bathroom bi-level home nestled on a stunning 2-acre lot in the serene landscape of East Vincent Township. Set back from the road and surrounded by nature, this property offers the perfect blend of space, privacy, and convenience. Step inside and head up to the main living level, where natural light pours into the open and airy floor plan. To the left, a formal living room welcomes you with warmth and comfort – ideal for relaxing or entertaining. The space flows seamlessly into the dining area, where large windows frame scenic views of your private backyard oasis. The kitchen sits just beyond, featuring stainless steel appliances, sleek countertops, and plenty of cabinetry for all your culinary needs. Down the hall, the primary bedroom is cozy with soft carpeting and a ceiling fan, while two additional bedrooms provide ample space for family or guests. All bedrooms share easy access to the updated full hall bathroom, complete with dual sinks and modern finishes. The walkout lower level offers a flexible living space to suit your lifestyle – whether you're dreaming of a second family room, home gym, office, playroom, or all of the above! A fireplace adds charm and comfort, and an updated full bathroom completes this versatile level. Step outside to enjoy your expansive backyard – the perfect setting for outdoor entertaining, gardening, or simply enjoying peaceful country living. Whether you're hosting a summer barbecue or sipping your morning coffee in tranquility, this property has it all! All of this in a picturesque rural setting just minutes from downtown Spring City, Phoenixville Borough, and local shopping and dining. Don’t miss your chance to own this slice of paradise!
Zillow last checked: 8 hours ago
Listing updated: August 15, 2025 at 07:52am
Listed by:
Kelsey Snyder 610-647-8300,
Keller Williams Realty Devon-Wayne
Bought with:
JJ Graci, RS342559
Coldwell Banker Realty
Source: Bright MLS,MLS#: PACT2102802
Facts & features
Interior
Bedrooms & bathrooms
- Bedrooms: 3
- Bathrooms: 2
- Full bathrooms: 2
Basement
- Area: 1008
Heating
- Forced Air, Electric, Propane
Cooling
- Central Air, Electric
Appliances
- Included: Electric Water Heater
Features
- Basement: Finished
- Number of fireplaces: 1
- Fireplace features: Gas/Propane
Interior area
- Total structure area: 2,100
- Total interior livable area: 2,100 sqft
- Finished area above ground: 1,092
- Finished area below ground: 1,008
Property
Parking
- Total spaces: 2
- Parking features: Garage Faces Side, Attached, Driveway
- Attached garage spaces: 2
- Has uncovered spaces: Yes
Accessibility
- Accessibility features: None
Features
- Levels: Bi-Level,Two
- Stories: 2
- Pool features: None
Lot
- Size: 2 Acres
Details
- Additional structures: Above Grade, Below Grade
- Parcel number: 2105 0087.01B0
- Zoning: RES
- Special conditions: Standard
Construction
Type & style
- Home type: SingleFamily
- Property subtype: Single Family Residence
Materials
- Vinyl Siding, Brick, Concrete
- Foundation: Permanent
Condition
- New construction: No
- Year built: 1983
Utilities & green energy
- Sewer: On Site Septic
- Water: Well
Community & neighborhood
Location
- Region: Spring City
- Subdivision: Rolling Ridge
- Municipality: EAST VINCENT TWP
Other
Other facts
- Listing agreement: Exclusive Right To Sell
- Listing terms: Cash,Conventional,FHA,VA Loan
- Ownership: Fee Simple
Price history
| Date | Event | Price |
|---|---|---|
| 8/15/2025 | Sold | $560,000+3.9%$267/sqft |
Source: | ||
| 7/7/2025 | Contingent | $539,000$257/sqft |
Source: | ||
| 7/2/2025 | Listed for sale | $539,000+101.1%$257/sqft |
Source: | ||
| 5/29/2012 | Sold | $268,000-4.3%$128/sqft |
Source: Public Record Report a problem | ||
| 3/5/2012 | Listed for sale | $279,900+54.6%$133/sqft |
Source: RE/MAX AFFILIATES N.E. #6015054 Report a problem | ||
Public tax history
| Year | Property taxes | Tax assessment |
|---|---|---|
| 2025 | $6,956 +1.5% | $163,140 |
| 2024 | $6,856 +2.3% | $163,140 |
| 2023 | $6,701 +1.5% | $163,140 |
Find assessor info on the county website
Neighborhood: 19475
Nearby schools
GreatSchools rating
- 6/10East Vincent El SchoolGrades: K-6Distance: 0.7 mi
- 4/10Owen J Roberts Middle SchoolGrades: 7-8Distance: 3.2 mi
- 7/10Owen J Roberts High SchoolGrades: 9-12Distance: 3.4 mi
Schools provided by the listing agent
- District: Owen J Roberts
Source: Bright MLS. This data may not be complete. We recommend contacting the local school district to confirm school assignments for this home.
Get a cash offer in 3 minutes
Find out how much your home could sell for in as little as 3 minutes with a no-obligation cash offer.
Estimated market value$574,200
Get a cash offer in 3 minutes
Find out how much your home could sell for in as little as 3 minutes with a no-obligation cash offer.
Estimated market value
$574,200
