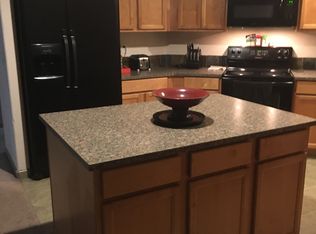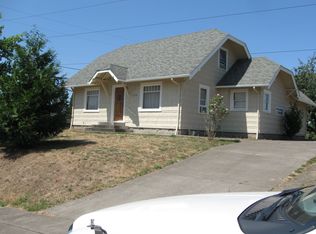Sold
$445,000
1232 W Quinalt St, Springfield, OR 97477
3beds
1,385sqft
Residential, Single Family Residence
Built in 2010
7,840.8 Square Feet Lot
$443,400 Zestimate®
$321/sqft
$2,354 Estimated rent
Home value
$443,400
$403,000 - $483,000
$2,354/mo
Zestimate® history
Loading...
Owner options
Explore your selling options
What's special
Welcome to this beautifully maintained 3-bedroom, 2-bath home offering 1,385 sq ft of comfortable living space on a spacious 0.18-acre lot. The open-concept floor plan creates a warm and inviting atmosphere, ideal for both everyday living and entertaining. Enjoy numerous upgrades throughout, including luxury vinyl plank flooring in the main living areas and modern LED light fixtures in most rooms. The kitchen features newer upper cabinets, updated appliances—all included—and a walk-in pantry providing ample storage.Step outside to an expansive, fully fenced backyard designed for relaxation and gatherings. You'll find a large 16x40 ft deck under a newer 20x42 ft patio cover—perfect for year-round enjoyment. A greenhouse adds value for gardening enthusiasts, and the extended driveway offers plenty of parking.This home has been lovingly cared for and it shows in the details. Turnkey and move-in ready, it’s a fantastic opportunity for those seeking comfort, style, and outdoor space.
Zillow last checked: 8 hours ago
Listing updated: July 23, 2025 at 02:46am
Listed by:
Barry Domnich 541-525-3243,
Realty One Group Willamette Valley
Bought with:
Wendy Thomas, 201236304
Harcourts West Real Estate
Source: RMLS (OR),MLS#: 371589653
Facts & features
Interior
Bedrooms & bathrooms
- Bedrooms: 3
- Bathrooms: 2
- Full bathrooms: 2
- Main level bathrooms: 1
Primary bedroom
- Features: Bathroom, Closet, Wallto Wall Carpet
- Level: Main
- Area: 144
- Dimensions: 12 x 12
Bedroom 2
- Features: Closet, Wallto Wall Carpet
- Level: Main
- Area: 108
- Dimensions: 12 x 9
Bedroom 3
- Features: Closet, Wallto Wall Carpet
- Level: Main
- Area: 132
- Dimensions: 12 x 11
Dining room
- Features: Laminate Flooring
- Level: Main
- Area: 88
- Dimensions: 8 x 11
Family room
- Features: Laminate Flooring
- Level: Lower
Kitchen
- Features: Island, Pantry, Laminate Flooring
- Level: Main
Living room
- Features: Sliding Doors, Vinyl Floor
- Level: Main
- Area: 285
- Dimensions: 15 x 19
Heating
- Forced Air
Cooling
- Heat Pump
Appliances
- Included: Dishwasher, Disposal, Free-Standing Range, Free-Standing Refrigerator, Gas Appliances, Microwave, Tankless Water Heater
- Laundry: Laundry Room
Features
- Granite, High Ceilings, High Speed Internet, Hookup Available, Closet, Kitchen Island, Pantry, Bathroom
- Flooring: Laminate, Vinyl, Wall to Wall Carpet
- Doors: Sliding Doors
- Windows: Double Pane Windows, Vinyl Frames
Interior area
- Total structure area: 1,385
- Total interior livable area: 1,385 sqft
Property
Parking
- Total spaces: 2
- Parking features: Driveway, Garage Door Opener, Attached
- Attached garage spaces: 2
- Has uncovered spaces: Yes
Features
- Levels: One
- Stories: 1
- Patio & porch: Covered Deck, Covered Patio, Deck, Patio, Porch
- Exterior features: Built-in Barbecue, Fire Pit, Yard
- Fencing: Fenced
- Has view: Yes
- View description: Mountain(s), Seasonal, Trees/Woods
Lot
- Size: 7,840 sqft
- Features: Cul-De-Sac, Level, Seasonal, SqFt 7000 to 9999
Details
- Additional structures: HookupAvailable
- Parcel number: 1814985
Construction
Type & style
- Home type: SingleFamily
- Property subtype: Residential, Single Family Residence
Materials
- T111 Siding
- Foundation: Slab
- Roof: Composition
Condition
- Resale
- New construction: No
- Year built: 2010
Utilities & green energy
- Gas: Gas
- Sewer: Public Sewer
- Water: Public
Community & neighborhood
Location
- Region: Springfield
Other
Other facts
- Listing terms: Cash,Conventional,FHA,VA Loan
- Road surface type: Paved
Price history
| Date | Event | Price |
|---|---|---|
| 7/18/2025 | Sold | $445,000+1.1%$321/sqft |
Source: | ||
| 6/21/2025 | Pending sale | $440,000$318/sqft |
Source: | ||
| 6/19/2025 | Listed for sale | $440,000+113.6%$318/sqft |
Source: | ||
| 5/24/2016 | Sold | $206,000+415%$149/sqft |
Source: | ||
| 12/31/2009 | Sold | $40,000$29/sqft |
Source: Public Record Report a problem | ||
Public tax history
| Year | Property taxes | Tax assessment |
|---|---|---|
| 2025 | $4,295 +1.6% | $234,217 +3% |
| 2024 | $4,225 +4.4% | $227,396 +3% |
| 2023 | $4,046 +3.4% | $220,773 +3% |
Find assessor info on the county website
Neighborhood: 97477
Nearby schools
GreatSchools rating
- 4/10Centennial Elementary SchoolGrades: K-5Distance: 0.3 mi
- 3/10Hamlin Middle SchoolGrades: 6-8Distance: 1.1 mi
- 4/10Springfield High SchoolGrades: 9-12Distance: 1.4 mi
Schools provided by the listing agent
- Elementary: Centennial
- Middle: Hamlin
- High: Springfield
Source: RMLS (OR). This data may not be complete. We recommend contacting the local school district to confirm school assignments for this home.
Get pre-qualified for a loan
At Zillow Home Loans, we can pre-qualify you in as little as 5 minutes with no impact to your credit score.An equal housing lender. NMLS #10287.
Sell for more on Zillow
Get a Zillow Showcase℠ listing at no additional cost and you could sell for .
$443,400
2% more+$8,868
With Zillow Showcase(estimated)$452,268

