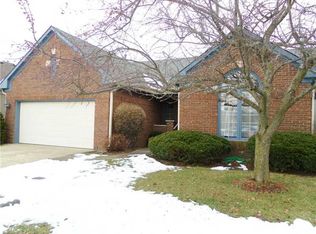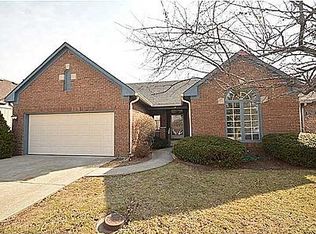Sold
$419,500
12321 Brompton Rd, Carmel, IN 46033
2beds
2,015sqft
Residential, Single Family Residence
Built in 1983
0.28 Acres Lot
$420,800 Zestimate®
$208/sqft
$2,048 Estimated rent
Home value
$420,800
$396,000 - $446,000
$2,048/mo
Zestimate® history
Loading...
Owner options
Explore your selling options
What's special
Well cared for Ranch home in popular Carmel community Brookshire Village! Dynamite location in the heart of Carmel, the homes in this community sell quickly, charming brick front elevation, large covered front porch to enjoy the neighborhood people watching, step inside and be greeted by parquet flooring in excellent condition by the way, large dining room and family room space is versatile for flexible living space if you don't need a large dining room, step down great room/family room w/ cozy gas fireplace updated galley kitchen with breakfast room that looks out onto a gorgeous backyard fully privacy fenced with mature trees, large outdoor concrete patio for the better weather months, the owners favorite room is a spacious den with built-ins, grass cloth wallpaper gives this room the perfect touch of warmth and coziness, the primary bedroom in the back of the home for privacy is luxurious and very comfortably sized, large primary bathroom suite, custom tile shower surround, jacuzzi tub, double vanities, spacious primary bedroom closet w/ custom shelving, this home has it all, enjoy walking distance to the Needlers Fresh Market. Updates include: Solatubes, natural light but better than a skylight, tankless hot water heater, custom primary bedroom closet system, new fence in the backyard, furnace and AC in 2021, Leaf filter,
Zillow last checked: 8 hours ago
Listing updated: January 15, 2025 at 12:06pm
Listing Provided by:
Brian Sanders 317-201-1070,
CENTURY 21 Scheetz
Bought with:
Brian Black
Trueblood Real Estate
Source: MIBOR as distributed by MLS GRID,MLS#: 22013668
Facts & features
Interior
Bedrooms & bathrooms
- Bedrooms: 2
- Bathrooms: 2
- Full bathrooms: 2
- Main level bathrooms: 2
- Main level bedrooms: 2
Primary bedroom
- Features: Carpet
- Level: Main
- Area: 255 Square Feet
- Dimensions: 17x15
Bedroom 2
- Features: Carpet
- Level: Main
- Area: 169 Square Feet
- Dimensions: 13x13
Breakfast room
- Features: Vinyl
- Level: Main
- Area: 100 Square Feet
- Dimensions: 10x10
Dining room
- Features: Parquet
- Level: Main
- Area: 247 Square Feet
- Dimensions: 19x13
Great room
- Features: Carpet
- Level: Main
- Area: 323 Square Feet
- Dimensions: 19x17
Kitchen
- Features: Vinyl
- Level: Main
- Area: 140 Square Feet
- Dimensions: 14x10
Laundry
- Features: Vinyl
- Level: Main
- Area: 48 Square Feet
- Dimensions: 8x6
Library
- Features: Carpet
- Level: Main
- Area: 156 Square Feet
- Dimensions: 13x12
Heating
- Forced Air
Cooling
- Has cooling: Yes
Appliances
- Included: Gas Cooktop, Dishwasher, Disposal, Gas Water Heater, Microwave, Oven, Range Hood, Refrigerator
- Laundry: Main Level
Features
- Attic Pull Down Stairs, Double Vanity, Bookcases, Entrance Foyer, Ceiling Fan(s), Hardwood Floors, Eat-in Kitchen, Walk-In Closet(s), Wet Bar
- Flooring: Hardwood
- Windows: Skylight(s)
- Has basement: No
- Attic: Pull Down Stairs
- Number of fireplaces: 1
- Fireplace features: Gas Log, Great Room
Interior area
- Total structure area: 2,015
- Total interior livable area: 2,015 sqft
Property
Parking
- Total spaces: 2
- Parking features: Attached
- Attached garage spaces: 2
Features
- Levels: One
- Stories: 1
- Patio & porch: Covered, Patio
- Fencing: Fenced,Fence Full Rear,Privacy
Lot
- Size: 0.28 Acres
Details
- Parcel number: 291032213001000018
- Horse amenities: None
Construction
Type & style
- Home type: SingleFamily
- Architectural style: Ranch
- Property subtype: Residential, Single Family Residence
Materials
- Brick, Wood
- Foundation: Crawl Space
Condition
- New construction: No
- Year built: 1983
Utilities & green energy
- Water: Municipal/City
Community & neighborhood
Location
- Region: Carmel
- Subdivision: Brookshire Village
HOA & financial
HOA
- Has HOA: Yes
- HOA fee: $175 annually
- Amenities included: Snow Removal
- Services included: Entrance Common, Snow Removal
- Association phone: 317-844-5456
Price history
| Date | Event | Price |
|---|---|---|
| 1/15/2025 | Sold | $419,500-1.3%$208/sqft |
Source: | ||
| 12/16/2024 | Pending sale | $425,000$211/sqft |
Source: | ||
| 12/5/2024 | Listed for sale | $425,000+52.6%$211/sqft |
Source: | ||
| 7/31/2017 | Sold | $278,500-0.5%$138/sqft |
Source: Agent Provided Report a problem | ||
| 6/26/2017 | Pending sale | $280,000$139/sqft |
Source: RealtyQwest, LLC #21493702 Report a problem | ||
Public tax history
| Year | Property taxes | Tax assessment |
|---|---|---|
| 2024 | $4,001 +10.9% | $383,200 +1.2% |
| 2023 | $3,608 +23.7% | $378,800 +19% |
| 2022 | $2,918 +2.9% | $318,200 +19.5% |
Find assessor info on the county website
Neighborhood: 46033
Nearby schools
GreatSchools rating
- 7/10Mohawk Trails Elementary SchoolGrades: PK-5Distance: 0.7 mi
- 8/10Clay Middle SchoolGrades: 6-8Distance: 0.5 mi
- 10/10Carmel High SchoolGrades: 9-12Distance: 1.9 mi
Get a cash offer in 3 minutes
Find out how much your home could sell for in as little as 3 minutes with a no-obligation cash offer.
Estimated market value
$420,800
Get a cash offer in 3 minutes
Find out how much your home could sell for in as little as 3 minutes with a no-obligation cash offer.
Estimated market value
$420,800

