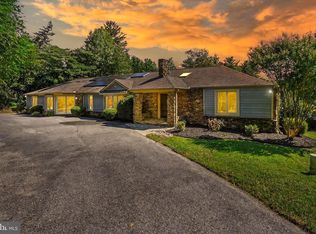Sold for $615,000
$615,000
12321 Falls Rd, Cockeysville, MD 21030
4beds
2,682sqft
Single Family Residence
Built in 1927
1 Acres Lot
$-- Zestimate®
$229/sqft
$3,702 Estimated rent
Home value
Not available
Estimated sales range
Not available
$3,702/mo
Zestimate® history
Loading...
Owner options
Explore your selling options
What's special
Welcome to 12321 Falls Road, a beautifully maintained 4 bedroom, 2.5 bath traditional style home nestled along the Falls Road Corridor in Cockeysville. Thoughtfully updated over the years, this property combines timeless architectural charm with tasteful modern touches, offering an exceptional blend of character, comfort, and location.
Zillow last checked: 8 hours ago
Listing updated: August 09, 2025 at 11:06am
Listed by:
Jeannette Westcott 410-336-6585,
Keller Williams Realty Centre
Bought with:
Dan Borowy, 0654193
Redfin Corp
Source: Bright MLS,MLS#: MDBC2129908
Facts & features
Interior
Bedrooms & bathrooms
- Bedrooms: 4
- Bathrooms: 3
- Full bathrooms: 2
- 1/2 bathrooms: 1
- Main level bathrooms: 1
Primary bedroom
- Features: Flooring - Carpet
- Level: Upper
- Area: 192 Square Feet
- Dimensions: 16 X 12
Bedroom 2
- Features: Flooring - HardWood
- Level: Upper
- Area: 221 Square Feet
- Dimensions: 17 X 13
Bedroom 3
- Features: Flooring - HardWood
- Level: Upper
- Area: 169 Square Feet
- Dimensions: 13 X 13
Bedroom 4
- Features: Flooring - HardWood
- Level: Upper
- Area: 104 Square Feet
- Dimensions: 13 X 8
Primary bathroom
- Level: Upper
Basement
- Level: Lower
Bonus room
- Features: Flooring - Carpet
- Level: Upper
Breakfast room
- Features: Flooring - HardWood
- Level: Main
- Area: 70 Square Feet
- Dimensions: 10 X 7
Dining room
- Features: Flooring - HardWood, Built-in Features, Chair Rail
- Level: Main
- Area: 208 Square Feet
- Dimensions: 16 X 13
Family room
- Features: Flooring - HardWood, Built-in Features, Fireplace - Other, Ceiling Fan(s), Recessed Lighting
- Level: Main
- Area: 204 Square Feet
- Dimensions: 17 X 12
Other
- Level: Upper
Half bath
- Level: Main
Kitchen
- Features: Flooring - HardWood, Fireplace - Wood Burning, Recessed Lighting, Kitchen Island, Double Sink, Pantry
- Level: Main
- Area: 234 Square Feet
- Dimensions: 18 X 13
Living room
- Features: Flooring - HardWood, Fireplace - Other, Built-in Features
- Level: Main
- Area: 208 Square Feet
- Dimensions: 16 X 13
Heating
- Forced Air, Oil
Cooling
- Ceiling Fan(s), Central Air, Electric
Appliances
- Included: Dishwasher, Dryer, Self Cleaning Oven, Oven/Range - Electric, Range Hood, Refrigerator, Washer, Electric Water Heater
- Laundry: Hookup, Has Laundry, Lower Level, Washer In Unit, Dryer In Unit, Washer/Dryer Hookups Only
Features
- Attic, Breakfast Area, Kitchen - Country, Kitchen Island, Dining Area, Built-in Features, Chair Railings, Crown Molding, Primary Bath(s), Floor Plan - Traditional, Plaster Walls, Dry Wall
- Flooring: Hardwood, Carpet, Ceramic Tile, Wood
- Doors: Insulated
- Windows: Double Pane Windows, Storm Window(s), Window Treatments
- Basement: Connecting Stairway,Unfinished,Interior Entry,Exterior Entry,Concrete,Rear Entrance,Other
- Number of fireplaces: 3
- Fireplace features: Mantel(s), Wood Burning, Free Standing, Glass Doors, Other
Interior area
- Total structure area: 2,682
- Total interior livable area: 2,682 sqft
- Finished area above ground: 2,682
- Finished area below ground: 0
Property
Parking
- Total spaces: 8
- Parking features: Asphalt, Paved, Off Street, Driveway
- Uncovered spaces: 8
Accessibility
- Accessibility features: None
Features
- Levels: Three
- Stories: 3
- Patio & porch: Patio, Porch
- Pool features: None
- Spa features: Hot Tub
- Fencing: Wood
- Has view: Yes
- View description: Pasture, Scenic Vista
Lot
- Size: 1 Acres
- Dimensions: 2.00 x
- Features: Landscaped, Pond, Wooded
Details
- Additional structures: Above Grade, Below Grade
- Parcel number: 04082100013274
- Zoning: RESIDENTIAL
- Special conditions: Standard
Construction
Type & style
- Home type: SingleFamily
- Architectural style: Traditional
- Property subtype: Single Family Residence
Materials
- Aluminum Siding
- Foundation: Other
- Roof: Composition
Condition
- Very Good
- New construction: No
- Year built: 1927
Utilities & green energy
- Electric: 200+ Amp Service
- Sewer: Private Septic Tank
- Water: Well
- Utilities for property: Above Ground, Fiber Optic
Community & neighborhood
Security
- Security features: Main Entrance Lock, Smoke Detector(s), Carbon Monoxide Detector(s)
Location
- Region: Cockeysville
- Subdivision: Falls Road Corridor
- Municipality: COCKEYSVILLE
Other
Other facts
- Listing agreement: Exclusive Right To Sell
- Listing terms: Cash,Conventional,FHA,VA Loan
- Ownership: Fee Simple
Price history
| Date | Event | Price |
|---|---|---|
| 8/1/2025 | Sold | $615,000-3.1%$229/sqft |
Source: | ||
| 6/19/2025 | Pending sale | $635,000$237/sqft |
Source: | ||
| 6/4/2025 | Listed for sale | $635,000+22.6%$237/sqft |
Source: | ||
| 7/31/2007 | Sold | $518,000$193/sqft |
Source: Public Record Report a problem | ||
Public tax history
| Year | Property taxes | Tax assessment |
|---|---|---|
| 2025 | $5,761 +3.3% | $470,400 +2.3% |
| 2024 | $5,575 +2.3% | $459,967 +2.3% |
| 2023 | $5,448 +2.4% | $449,533 +2.4% |
Find assessor info on the county website
Neighborhood: 21030
Nearby schools
GreatSchools rating
- 9/10Mays Chapel Elementary SchoolGrades: PK-5Distance: 1.7 mi
- 7/10Ridgely Middle SchoolGrades: 6-8Distance: 5 mi
- 8/10Dulaney High SchoolGrades: 9-12Distance: 4.7 mi
Schools provided by the listing agent
- High: Dulaney
- District: Baltimore County Public Schools
Source: Bright MLS. This data may not be complete. We recommend contacting the local school district to confirm school assignments for this home.
Get pre-qualified for a loan
At Zillow Home Loans, we can pre-qualify you in as little as 5 minutes with no impact to your credit score.An equal housing lender. NMLS #10287.
