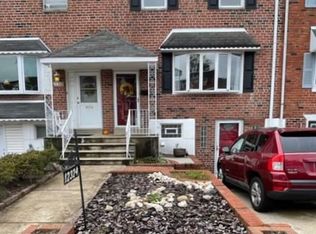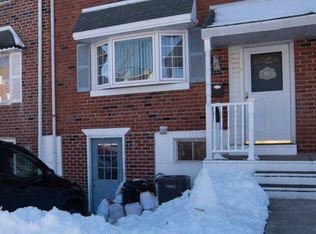Sold for $269,900 on 09/08/25
$269,900
12322 Wyndom Rd, Philadelphia, PA 19154
3beds
1,360sqft
Townhouse
Built in 1963
1,794 Square Feet Lot
$271,800 Zestimate®
$198/sqft
$2,442 Estimated rent
Home value
$271,800
$253,000 - $291,000
$2,442/mo
Zestimate® history
Loading...
Owner options
Explore your selling options
What's special
This high-potential Parkwood property is ready for its new owners after sixty-two years of being much loved by just one family! With a traditional interior row home layout, you'll walk up a few steps to enter the living room, along with a dining room and eat-in kitchen. There is a double door coat closet, powder room and sliding doors to a large covered deck overlooking the back yard and an open green space , which is a very rare feature to find. Downstairs there is a groovy rec room, sizable laundry room and converted garage which is now used for storage. Upstairs, you'll find three bedrooms, one full bathroom, and more closets. Bring your vision to bring this home up to today's styles and you'll have a gem in a pretty neighborhood, close to major routes, public transportation and shopping centers. Hurry and schedule your time to tour today!
Zillow last checked: 8 hours ago
Listing updated: September 10, 2025 at 11:19am
Listed by:
Darice Eppinger 215-913-1999,
EXP Realty, LLC
Bought with:
Mike Xiao, RS280882
Canaan Realty Investment Group
Source: Bright MLS,MLS#: PAPH2520560
Facts & features
Interior
Bedrooms & bathrooms
- Bedrooms: 3
- Bathrooms: 2
- Full bathrooms: 1
- 1/2 bathrooms: 1
- Main level bathrooms: 1
Dining room
- Features: Flooring - Carpet
- Level: Main
Half bath
- Level: Main
Kitchen
- Features: Eat-in Kitchen
- Level: Main
Laundry
- Level: Lower
Living room
- Features: Flooring - Carpet, Flooring - Vinyl
- Level: Main
Recreation room
- Features: Fireplace - Electric
- Level: Lower
Heating
- Forced Air, Natural Gas
Cooling
- Central Air, Natural Gas
Appliances
- Included: Washer, Dryer, Refrigerator, Extra Refrigerator/Freezer, Water Heater
- Laundry: In Basement, Laundry Room
Features
- Dining Area, Floor Plan - Traditional, Eat-in Kitchen
- Flooring: Carpet, Hardwood, Luxury Vinyl, Wood
- Has basement: No
- Has fireplace: No
Interior area
- Total structure area: 1,360
- Total interior livable area: 1,360 sqft
- Finished area above ground: 1,360
- Finished area below ground: 0
Property
Parking
- Parking features: Concrete, Driveway, On Street
- Has uncovered spaces: Yes
Accessibility
- Accessibility features: None
Features
- Levels: Three
- Stories: 3
- Exterior features: Play Area, Other
- Pool features: None
- Fencing: Full
- Has view: Yes
- View description: Trees/Woods
Lot
- Size: 1,794 sqft
- Dimensions: 20.00 x 90.00
- Features: Urban
Details
- Additional structures: Above Grade, Below Grade
- Parcel number: 663217100
- Zoning: RSA4
- Zoning description: residential
- Special conditions: Standard
Construction
Type & style
- Home type: Townhouse
- Architectural style: Straight Thru
- Property subtype: Townhouse
Materials
- Masonry
- Foundation: Concrete Perimeter, Brick/Mortar
- Roof: Unknown
Condition
- New construction: No
- Year built: 1963
Utilities & green energy
- Electric: 100 Amp Service
- Sewer: Public Sewer
- Water: Public
Community & neighborhood
Location
- Region: Philadelphia
- Subdivision: Parkwood
- Municipality: PHILADELPHIA
Other
Other facts
- Listing agreement: Exclusive Right To Sell
- Listing terms: Cash,VA Loan,Conventional
- Ownership: Fee Simple
- Road surface type: Paved
Price history
| Date | Event | Price |
|---|---|---|
| 12/11/2025 | Listing removed | $2,350$2/sqft |
Source: Zillow Rentals Report a problem | ||
| 11/26/2025 | Listed for rent | $2,350$2/sqft |
Source: Zillow Rentals Report a problem | ||
| 9/8/2025 | Sold | $269,900$198/sqft |
Source: | ||
| 8/5/2025 | Pending sale | $269,900$198/sqft |
Source: | ||
| 7/31/2025 | Listed for sale | $269,900$198/sqft |
Source: | ||
Public tax history
| Year | Property taxes | Tax assessment |
|---|---|---|
| 2025 | $4,251 +21.2% | $303,700 +21.2% |
| 2024 | $3,507 | $250,500 |
| 2023 | $3,507 +24.1% | $250,500 |
Find assessor info on the county website
Neighborhood: Parkwood Manor
Nearby schools
GreatSchools rating
- 6/10Decatur Stephen SchoolGrades: K-8Distance: 0.5 mi
- 2/10Washington George High SchoolGrades: 9-12Distance: 2.7 mi
Schools provided by the listing agent
- High: George Washington
- District: Philadelphia City
Source: Bright MLS. This data may not be complete. We recommend contacting the local school district to confirm school assignments for this home.

Get pre-qualified for a loan
At Zillow Home Loans, we can pre-qualify you in as little as 5 minutes with no impact to your credit score.An equal housing lender. NMLS #10287.
Sell for more on Zillow
Get a free Zillow Showcase℠ listing and you could sell for .
$271,800
2% more+ $5,436
With Zillow Showcase(estimated)
$277,236
