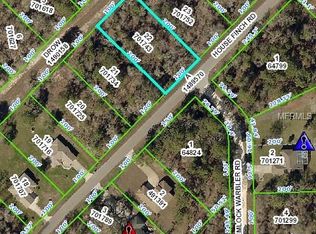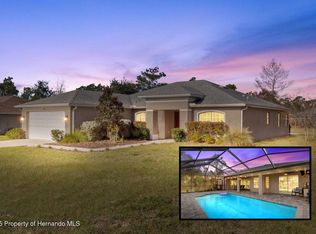Sold for $345,000
$345,000
12323 House Finch Rd, Weeki Wachee, FL 34614
3beds
1,754sqft
Single Family Residence
Built in 2020
0.46 Acres Lot
$341,200 Zestimate®
$197/sqft
$1,978 Estimated rent
Home value
$341,200
$297,000 - $392,000
$1,978/mo
Zestimate® history
Loading...
Owner options
Explore your selling options
What's special
Why Wait for New Construction? Discover This Beautiful Southern Valley Home – Capri III Model (Built 2020) Step into comfort, style, and convenience with this impeccably maintained 3-bedroom, 2-bath home built by Southern Valley in 2020. The Capri III model features 9’4” flat ceilings throughout the main living area, elegant tile flooring, and a flexible open layout designed for modern living. open-concept living room that seamlessly connects to the dining area and kitchen, creating a harmonious flow. The kitchen is a chef's delight, featuring stainless steel appliances, granite countertops, and ample cabinetry, providing plenty of storage and workspace. Home Highlights: Spacious main suite with a walk-in closet and double vanity Open split floor plan for added privacy and function Large kitchen with eat-in nook overlooking the living room Light-filled, airy design perfect for entertaining Nestled in a quiet, family-friendly neighborhood, this move-in-ready home offers the perfect blend of quality, comfort, and location.
Zillow last checked: 8 hours ago
Listing updated: December 09, 2025 at 10:06am
Listing Provided by:
Maria Diaz 727-992-2010,
RE/MAX SUNSET REALTY 727-863-2402
Bought with:
DJ Arrazcaeta Jr, LLC, 3370780
RE/MAX ALLIANCE GROUP
Source: Stellar MLS,MLS#: W7876393 Originating MLS: West Pasco
Originating MLS: West Pasco

Facts & features
Interior
Bedrooms & bathrooms
- Bedrooms: 3
- Bathrooms: 2
- Full bathrooms: 2
Primary bedroom
- Features: Walk-In Closet(s)
- Level: First
- Area: 221 Square Feet
- Dimensions: 13x17
Bedroom 1
- Features: Built-in Closet
- Level: First
- Area: 144 Square Feet
- Dimensions: 12x12
Bedroom 2
- Features: Built-in Closet
- Level: First
- Area: 156 Square Feet
- Dimensions: 12x13
Kitchen
- Level: First
- Area: 110 Square Feet
- Dimensions: 10x11
Living room
- Level: First
- Area: 206.64 Square Feet
- Dimensions: 16.8x12.3
Heating
- Electric
Cooling
- Central Air
Appliances
- Included: Electric Water Heater, Ice Maker, Microwave, Range, Refrigerator
- Laundry: Inside
Features
- Attic Fan, Ceiling Fan(s), Eating Space In Kitchen, High Ceilings, Kitchen/Family Room Combo, Solid Wood Cabinets
- Flooring: Ceramic Tile
- Doors: Sliding Doors
- Windows: Rods
- Has fireplace: No
Interior area
- Total structure area: 1,909
- Total interior livable area: 1,754 sqft
Property
Parking
- Total spaces: 2
- Parking features: Garage - Attached
- Attached garage spaces: 2
Features
- Levels: One
- Stories: 1
- Exterior features: Rain Gutters
Lot
- Size: 0.46 Acres
Details
- Parcel number: R01 221 17 3340 0277 0230
- Zoning: R-1
- Special conditions: None
Construction
Type & style
- Home type: SingleFamily
- Property subtype: Single Family Residence
Materials
- Block
- Foundation: Block
- Roof: Shingle
Condition
- New construction: No
- Year built: 2020
Details
- Warranty included: Yes
Utilities & green energy
- Sewer: Aerobic Septic
- Water: Well
- Utilities for property: Cable Available
Community & neighborhood
Location
- Region: Weeki Wachee
- Subdivision: ROYAL HIGHLANDS UNIT 5
HOA & financial
HOA
- Has HOA: No
Other fees
- Pet fee: $0 monthly
Other financial information
- Total actual rent: 0
Other
Other facts
- Listing terms: Cash,Conventional,FHA
- Ownership: Fee Simple
- Road surface type: Asphalt
Price history
| Date | Event | Price |
|---|---|---|
| 12/8/2025 | Sold | $345,000-1.4%$197/sqft |
Source: | ||
| 9/17/2025 | Pending sale | $349,900$199/sqft |
Source: | ||
| 7/25/2025 | Price change | $349,900-1.4%$199/sqft |
Source: | ||
| 7/1/2025 | Listed for sale | $354,900$202/sqft |
Source: | ||
| 6/30/2025 | Pending sale | $354,900$202/sqft |
Source: | ||
Public tax history
| Year | Property taxes | Tax assessment |
|---|---|---|
| 2024 | $1,777 -8.1% | $127,847 +3% |
| 2023 | $1,933 +5% | $124,123 +3% |
| 2022 | $1,841 0% | $120,508 +3% |
Find assessor info on the county website
Neighborhood: 34614
Nearby schools
GreatSchools rating
- 5/10Winding Waters K-8Grades: PK-8Distance: 2.1 mi
- 3/10Weeki Wachee High SchoolGrades: 9-12Distance: 2 mi
Get a cash offer in 3 minutes
Find out how much your home could sell for in as little as 3 minutes with a no-obligation cash offer.
Estimated market value$341,200
Get a cash offer in 3 minutes
Find out how much your home could sell for in as little as 3 minutes with a no-obligation cash offer.
Estimated market value
$341,200

