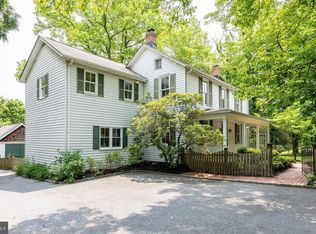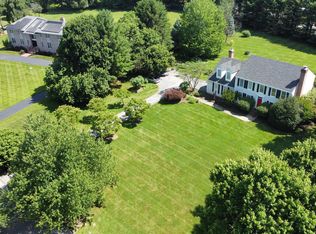Sold for $780,000
$780,000
12325 Falls Rd, Cockeysville, MD 21030
4beds
4,022sqft
Single Family Residence
Built in 1952
1.89 Acres Lot
$783,200 Zestimate®
$194/sqft
$4,907 Estimated rent
Home value
$783,200
$721,000 - $854,000
$4,907/mo
Zestimate® history
Loading...
Owner options
Explore your selling options
What's special
Welcome to 12325 Falls Rd! This immaculate 4-bedroom, 4.5-bathroom home in Cockeysville sits on nearly 2 acres and is filled with updates and thoughtful details throughout. Energy efficiency meets elegance with owned solar panels that cover up to 80–90% of utility costs, and fresh paint, new carpet, and ample natural light make this home truly move-in ready. The main entry greets you with stunning marble floors and a double-sided fireplace, opening to a spacious living room with hardwood flooring and beautiful detailed molding. The kitchen features stainless steel appliances, an island with breakfast bar, skylights, and a bright dining area, while the formal dining room is accented with classic molding. A generous family room with hardwood floors and a guest half bath complete the main living spaces. The main level offers 4 bedrooms, including a spacious primary suite with a sun-filled sitting area, large walk-in closet, and luxurious private bath with dual sinks, soaking tub, and separate shower. Two additional full bathrooms serve the remaining bedrooms, along with the convenience of a main-level laundry room. The lower level provides even more living space with a large recreation room with new carpet, a full bathroom, and generous storage and utility areas. Outside, enjoy a freshly landscaped yard, expansive rear deck, and plenty of room to entertain. With skylights, natural light, elegant finishes, and energy savings, this home is the perfect combination of comfort, efficiency, and style. Schedule your private showing today!
Zillow last checked: 8 hours ago
Listing updated: December 17, 2025 at 11:24am
Listed by:
Gene Drubetskoy 410-322-0184,
EXP Realty, LLC
Bought with:
Sheri Vahedi-Faridi, 305033
Coldwell Banker Realty
Source: Bright MLS,MLS#: MDBC2138314
Facts & features
Interior
Bedrooms & bathrooms
- Bedrooms: 4
- Bathrooms: 5
- Full bathrooms: 4
- 1/2 bathrooms: 1
- Main level bathrooms: 4
- Main level bedrooms: 4
Primary bedroom
- Level: Main
- Area: 500 Square Feet
- Dimensions: 20 x 25
Bedroom 2
- Level: Main
- Area: 182 Square Feet
- Dimensions: 13 x 14
Bedroom 3
- Level: Main
- Area: 132 Square Feet
- Dimensions: 12 x 11
Bedroom 4
- Level: Main
- Area: 132 Square Feet
- Dimensions: 12 x 11
Primary bathroom
- Level: Main
- Area: 168 Square Feet
- Dimensions: 14 x 12
Basement
- Level: Lower
- Area: 286 Square Feet
- Dimensions: 22 x 13
Dining room
- Level: Main
- Area: 280 Square Feet
- Dimensions: 20 x 14
Family room
- Level: Main
- Area: 527 Square Feet
- Dimensions: 17 x 31
Other
- Level: Main
- Area: 88 Square Feet
- Dimensions: 11 x 8
Other
- Level: Main
Other
- Level: Lower
Half bath
- Level: Main
Kitchen
- Level: Main
- Area: 168 Square Feet
- Dimensions: 12 x 14
Living room
- Level: Main
- Area: 308 Square Feet
- Dimensions: 22 x 14
Heating
- Central, Electric
Cooling
- Central Air, Electric
Appliances
- Included: Dishwasher, Disposal, Dryer, Washer, Cooktop, Refrigerator, Stainless Steel Appliance(s), Electric Water Heater
Features
- Ceiling Fan(s), Dining Area, Entry Level Bedroom, Formal/Separate Dining Room, Primary Bath(s), Recessed Lighting, Bathroom - Stall Shower, Bathroom - Tub Shower, Upgraded Countertops, Walk-In Closet(s)
- Flooring: Hardwood, Carpet, Tile/Brick, Marble, Wood
- Windows: Skylight(s)
- Basement: Rear Entrance,Partially Finished
- Number of fireplaces: 1
- Fireplace features: Stone
Interior area
- Total structure area: 4,813
- Total interior livable area: 4,022 sqft
- Finished area above ground: 3,622
- Finished area below ground: 400
Property
Parking
- Total spaces: 2
- Parking features: Storage, Attached, Driveway
- Attached garage spaces: 2
- Has uncovered spaces: Yes
Accessibility
- Accessibility features: None
Features
- Levels: Two
- Stories: 2
- Patio & porch: Deck
- Pool features: None
Lot
- Size: 1.89 Acres
- Dimensions: 2.00 x
Details
- Additional structures: Above Grade, Below Grade
- Parcel number: 04080812061420
- Zoning: RC 5
- Special conditions: Standard
Construction
Type & style
- Home type: SingleFamily
- Architectural style: Raised Ranch/Rambler
- Property subtype: Single Family Residence
Materials
- Combination
- Foundation: Permanent
Condition
- New construction: No
- Year built: 1952
Utilities & green energy
- Sewer: Private Septic Tank
- Water: Well
Community & neighborhood
Location
- Region: Cockeysville
- Subdivision: None Available
Other
Other facts
- Listing agreement: Exclusive Right To Sell
- Ownership: Fee Simple
Price history
| Date | Event | Price |
|---|---|---|
| 12/16/2025 | Sold | $780,000+4%$194/sqft |
Source: | ||
| 11/18/2025 | Contingent | $749,950$186/sqft |
Source: | ||
| 11/11/2025 | Price change | $749,950-6.3%$186/sqft |
Source: | ||
| 10/13/2025 | Price change | $799,950-5.9%$199/sqft |
Source: | ||
| 9/10/2025 | Price change | $849,950-5.6%$211/sqft |
Source: | ||
Public tax history
| Year | Property taxes | Tax assessment |
|---|---|---|
| 2025 | $3,805 -56.5% | $782,400 +8.4% |
| 2024 | $8,749 +9.2% | $721,867 +9.2% |
| 2023 | $8,015 +10.1% | $661,333 +10.1% |
Find assessor info on the county website
Neighborhood: 21030
Nearby schools
GreatSchools rating
- 9/10Mays Chapel Elementary SchoolGrades: PK-5Distance: 1.7 mi
- 7/10Ridgely Middle SchoolGrades: 6-8Distance: 5.1 mi
- 8/10Dulaney High SchoolGrades: 9-12Distance: 4.7 mi
Schools provided by the listing agent
- District: Baltimore County Public Schools
Source: Bright MLS. This data may not be complete. We recommend contacting the local school district to confirm school assignments for this home.
Get a cash offer in 3 minutes
Find out how much your home could sell for in as little as 3 minutes with a no-obligation cash offer.
Estimated market value$783,200
Get a cash offer in 3 minutes
Find out how much your home could sell for in as little as 3 minutes with a no-obligation cash offer.
Estimated market value
$783,200

