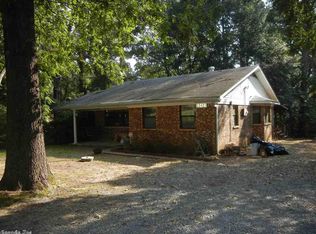Closed
$236,000
12325 Sardis Rd, Mabelvale, AR 72103
3beds
1,992sqft
Single Family Residence
Built in 1965
0.73 Acres Lot
$237,900 Zestimate®
$118/sqft
$1,588 Estimated rent
Home value
$237,900
$214,000 - $266,000
$1,588/mo
Zestimate® history
Loading...
Owner options
Explore your selling options
What's special
Totally renovated with all new appliances, leaded glass front door, beautiful bathrooms with fabulous step in showers, beautiful kitchen with granite countertops, double stainless sink and appliances, covered walkout patio from kitchen, finished out basement with huge walk in storage room. Great basement/bonus room with heated/cooled space, vaulted ceilings in the main family room, laundry room, tile and luxury vinyl flooring, new light fixtures and so much more. Call today for your private tour. $1500 bonus to Selling Agent.
Zillow last checked: 8 hours ago
Listing updated: November 03, 2025 at 04:59pm
Listed by:
Suzette P Elmore 501-680-6412,
Berkshire Hathaway HomeServices Arkansas Realty
Bought with:
Della C Wallace, AR
Resource Realty
Source: CARMLS,MLS#: 25008328
Facts & features
Interior
Bedrooms & bathrooms
- Bedrooms: 3
- Bathrooms: 2
- Full bathrooms: 2
Dining room
- Features: Kitchen/Dining Combo
Heating
- Natural Gas
Cooling
- Electric
Appliances
- Included: Microwave, Gas Range, Dishwasher, Disposal, Gas Water Heater
- Laundry: Laundry Room
Features
- Ceiling Fan(s), Walk-in Shower, Stone Counters, Sheet Rock, Vaulted Ceiling(s), Primary Bedroom/Main Lv, Guest Bedroom/Main Lv
- Flooring: Vinyl, Tile
- Doors: Insulated Doors
- Windows: Insulated Windows
- Basement: Finished,Heated,Cooled
- Has fireplace: Yes
- Fireplace features: Woodburning-Site-Built
Interior area
- Total structure area: 1,992
- Total interior livable area: 1,992 sqft
Property
Parking
- Total spaces: 2
- Parking features: Two Car
Features
- Levels: One
- Stories: 1
- Patio & porch: Porch
Lot
- Size: 0.73 Acres
- Features: Sloped, Subdivided
Details
- Parcel number: 45L0890200700
Construction
Type & style
- Home type: SingleFamily
- Architectural style: Ranch
- Property subtype: Single Family Residence
Materials
- Foundation: Slab/Crawl Combination
- Roof: Shingle
Condition
- New construction: No
- Year built: 1965
Utilities & green energy
- Electric: Elec-Municipal (+Entergy)
- Gas: Gas-Natural
- Water: Public
- Utilities for property: Natural Gas Connected
Green energy
- Energy efficient items: Doors
Community & neighborhood
Location
- Region: Mabelvale
- Subdivision: MABELVALE HEIGHTS
HOA & financial
HOA
- Has HOA: No
Other
Other facts
- Listing terms: VA Loan,FHA,Cash
- Road surface type: Paved
Price history
| Date | Event | Price |
|---|---|---|
| 10/30/2025 | Sold | $236,000+0.9%$118/sqft |
Source: | ||
| 8/11/2025 | Price change | $234,000-6%$117/sqft |
Source: | ||
| 3/5/2025 | Listed for sale | $249,000+255.7%$125/sqft |
Source: | ||
| 10/18/2023 | Sold | $70,000-20.5%$35/sqft |
Source: Public Record Report a problem | ||
| 5/5/2023 | Listed for sale | $88,000+10.1%$44/sqft |
Source: | ||
Public tax history
| Year | Property taxes | Tax assessment |
|---|---|---|
| 2024 | $1,819 | $25,980 |
| 2023 | -- | $25,980 +79.9% |
| 2022 | $1,011 +10% | $14,442 +10% |
Find assessor info on the county website
Neighborhood: Chicot West I-30 So.
Nearby schools
GreatSchools rating
- 3/10Mabelvale Elementary SchoolGrades: K-5Distance: 1 mi
- 3/10Mabelvale Middle SchoolGrades: 6-8Distance: 1.3 mi
- 2/10Little Rock Southwest High SchoolGrades: 9-12Distance: 1.7 mi
Get pre-qualified for a loan
At Zillow Home Loans, we can pre-qualify you in as little as 5 minutes with no impact to your credit score.An equal housing lender. NMLS #10287.
