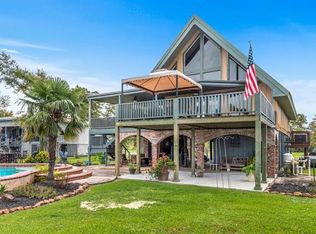Sold on 12/06/24
Price Unknown
1233 Baker Rd, Westlake, LA 70669
3beds
2,200sqft
Single Family Residence, Residential
Built in 1985
0.74 Acres Lot
$406,100 Zestimate®
$--/sqft
$2,090 Estimated rent
Home value
$406,100
$370,000 - $447,000
$2,090/mo
Zestimate® history
Loading...
Owner options
Explore your selling options
What's special
Discover your personal oasis with breathtaking riverfront views in Westlake! This beautiful home features 3 bedrooms, 2 bathrooms, and a versatile flex room currently used as an office. The updated spacious kitchen opens to a living area that boasts stunning views and ample natural light. The bedrooms and bathrooms are generously sized, ensuring space is never an issue. Outside, you will find the bottom story offers a large unfinished workshop/storage area with a half bath, perfect for all your projects and storage needs. An elevator makes moving between the first and second stories effortless. Enjoy serene and relaxing moments in the amazing sitting area and dock right on the water. The property also includes an RV hookup and covered parking areas. This home truly is your own paradise. Schedule your showing today, it is a view everyone should experience!
Zillow last checked: 8 hours ago
Listing updated: July 11, 2025 at 11:24am
Listed by:
Lyndsie Blanchard 337-513-6938,
The Real Estate Brokerage
Bought with:
Greg Wise, 1085
Latter & Blum Compass-LC
Source: SWLAR,MLS#: SWL24004425
Facts & features
Interior
Bedrooms & bathrooms
- Bedrooms: 3
- Bathrooms: 2
- Full bathrooms: 2
Bathroom
- Features: Bathtub, Remodeled, Soaking Tub, Shower, Walk-in shower
Kitchen
- Features: Kitchen Open to Family Room, Remodeled Kitchen
Heating
- Central
Cooling
- Central Air, Ceiling Fan(s)
Appliances
- Included: Built-In Range, Dishwasher, Electric Oven, Electric Cooktop, Microwave, Refrigerator, Dryer, Washer
Features
- Kitchen Open to Family Room, Open Floorplan, Recessed Lighting, Remodeled Kitchen, Shower, Breakfast Counter / Bar, Eating Area In Dining Room
- Has basement: No
- Has fireplace: No
- Fireplace features: None
- Common walls with other units/homes: No Common Walls
Interior area
- Total interior livable area: 2,200 sqft
Property
Parking
- Parking features: Attached Carport, RV Access/Parking
- Has carport: Yes
Accessibility
- Accessibility features: Accessible Elevator Installed
Features
- Patio & porch: Covered, Deck, Front Porch, Rear Porch, Patio
- Exterior features: Dock
- Has view: Yes
- View description: River
- Has water view: Yes
- Water view: River
- Waterfront features: River Front
Lot
- Size: 0.74 Acres
- Dimensions: 95.8 x 342 x 94.3 x 337
- Features: Regular Lot
Details
- Additional structures: Workshop
- Parcel number: 00146455
- Special conditions: Standard
Construction
Type & style
- Home type: SingleFamily
- Property subtype: Single Family Residence, Residential
Materials
- Foundation: Raised
- Roof: Metal
Condition
- New construction: No
- Year built: 1985
Utilities & green energy
- Sewer: Mechanical
- Water: Public
- Utilities for property: Electricity Connected, Sewer Connected, Water Connected
Community & neighborhood
Location
- Region: Westlake
HOA & financial
HOA
- Has HOA: No
Other
Other facts
- Road surface type: Paved
Price history
| Date | Event | Price |
|---|---|---|
| 12/6/2024 | Sold | -- |
Source: SWLAR #SWL24004425 Report a problem | ||
| 10/21/2024 | Pending sale | $425,000$193/sqft |
Source: Greater Southern MLS #SWL24004425 Report a problem | ||
| 7/25/2024 | Listed for sale | $425,000-3.4%$193/sqft |
Source: Greater Southern MLS #SWL24004425 Report a problem | ||
| 3/31/2023 | Listing removed | -- |
Source: Greater Southern MLS #SWL22005584 Report a problem | ||
| 7/18/2022 | Listed for sale | $440,000$200/sqft |
Source: Greater Southern MLS #SWL22005584 Report a problem | ||
Public tax history
| Year | Property taxes | Tax assessment |
|---|---|---|
| 2024 | $2,487 -2% | $23,180 |
| 2023 | $2,537 -0.4% | $23,180 |
| 2022 | $2,547 +2.6% | $23,180 |
Find assessor info on the county website
Neighborhood: 70669
Nearby schools
GreatSchools rating
- NAWestwood Elementary SchoolGrades: PK-2Distance: 2.3 mi
- 9/10S. P. Arnett Middle SchoolGrades: 6-8Distance: 2.3 mi
- 5/10Westlake High SchoolGrades: 9-12Distance: 2.5 mi
