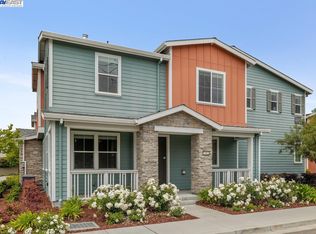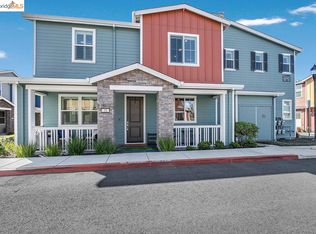Sold for $935,000
$935,000
1233 Bockman Rd #22, San Lorenzo, CA 94580
4beds
1,745sqft
Residential, Townhouse
Built in 2017
3.87 Acres Lot
$936,200 Zestimate®
$536/sqft
$3,986 Estimated rent
Home value
$936,200
$889,000 - $983,000
$3,986/mo
Zestimate® history
Loading...
Owner options
Explore your selling options
What's special
Looking for a spacious and tranquil living space in a convenient location? This Craftsman-style townhome may just be what you have been waiting for! Built in 2017 with 1745 sq ft, it is rare to find a newer home with only 2 levels. The kitchen, living, and dining area are all on the 1st floor and the bedrooms all on the 2nd floor. This end unit offers plenty of natural light and only one side of neighbor! Featuring 4 good sized bedrooms, 2.5 bathrooms, this home is perfect for anyone looking for some extra space, working from home, or is considering renting out some rooms to subsidize your mortgage. The primary bedroom comes with a walk-in closet with custom cabinetry and a luxurious bathroom, complete with a large glass door shower stall and a spa bathtub. The large open kitchen is perfect for entertaining guests or preparing meals, with a spacious island that can double as a dining table, and plenty of cabinet spaces for storage. There is also a side by side two-car garage and a functional patio at the front entry, giving you plenty of outdoor space to relax and unwind. Commuting is a breeze, conveniently located near Hwy 880, 238, 580 and 92. 15 mins will get you to the Oakland International Airport, 20 mins to Oakland Downtown, 35 mins to San Francisco Downtown.
Zillow last checked: 8 hours ago
Listing updated: August 25, 2023 at 09:43am
Listed by:
Tracy Tang DRE #01956297 415-828-2961,
Exp Realty Of California, Inc
Bought with:
Billy Kwong, DRE #01192888
Bay Cities Realty & Services Inc.
Source: Bay East AOR,MLS#: 41026578
Facts & features
Interior
Bedrooms & bathrooms
- Bedrooms: 4
- Bathrooms: 3
- Full bathrooms: 2
- Partial bathrooms: 1
Bathroom
- Features: Solid Surface, Stall Shower, Tub, Closet, Double Vanity, Walk-In Closet(s), Window
Kitchen
- Features: Counter - Stone, Dishwasher, Garbage Disposal, Gas Range/Cooktop, Island, Microwave, Pantry, Range/Oven Free Standing, Refrigerator
Heating
- Forced Air, Natural Gas
Cooling
- Ceiling Fan(s)
Appliances
- Included: Dishwasher, Gas Range, Microwave, Free-Standing Range, Refrigerator, Dryer, Washer
Features
- Pantry
- Flooring: Vinyl, Carpet, Other
- Windows: Window Coverings
- Has fireplace: No
- Fireplace features: None
- Common walls with other units/homes: Corner Unit,End Unit
Interior area
- Total structure area: 1,745
- Total interior livable area: 1,745 sqft
Property
Parking
- Total spaces: 2
- Parking features: Garage Door Opener
- Attached garage spaces: 2
Features
- Levels: Two
- Stories: 2
- Patio & porch: Porch
- Pool features: None
Lot
- Size: 3.87 Acres
- Features: Premium Lot
Details
- Parcel number: 4119224
- Special conditions: Standard
Construction
Type & style
- Home type: Townhouse
- Architectural style: Contemporary,Craftsman
- Property subtype: Residential, Townhouse
Materials
- Composition Shingles, Vinyl Siding, Wood Siding
- Foundation: Slab
- Roof: Composition
Condition
- Existing
- New construction: No
- Year built: 2017
Utilities & green energy
- Electric: No Solar
Community & neighborhood
Security
- Security features: Carbon Monoxide Detector(s)
Location
- Region: San Lorenzo
- Subdivision: San Lorenzo Vilg
HOA & financial
HOA
- Has HOA: Yes
- HOA fee: $311 monthly
- Amenities included: Other
- Services included: Common Area Maint, Management Fee, Reserve Fund
- Association name: CALL LISTING AGENT
- Association phone: 510-276-4554
Other
Other facts
- Listing agreement: Excl Right
- Price range: $935K - $935K
- Listing terms: Cash,Conventional
Price history
| Date | Event | Price |
|---|---|---|
| 6/16/2023 | Sold | $935,000+4%$536/sqft |
Source: | ||
| 5/20/2023 | Pending sale | $899,000$515/sqft |
Source: | ||
| 5/9/2023 | Listed for sale | $899,000-6.5%$515/sqft |
Source: | ||
| 1/20/2022 | Sold | $962,000+10.7%$551/sqft |
Source: | ||
| 12/17/2021 | Pending sale | $869,000$498/sqft |
Source: | ||
Public tax history
| Year | Property taxes | Tax assessment |
|---|---|---|
| 2025 | -- | $972,773 +2% |
| 2024 | $12,142 -3.1% | $953,700 -2.8% |
| 2023 | $12,535 +17.5% | $981,240 +19.5% |
Find assessor info on the county website
Neighborhood: 94580
Nearby schools
GreatSchools rating
- 5/10Del Rey Elementary SchoolGrades: K-5Distance: 0.2 mi
- 3/10Bohannon Middle SchoolGrades: 6-8Distance: 0.5 mi
- 7/10Arroyo High SchoolGrades: 9-12Distance: 0.7 mi
Get a cash offer in 3 minutes
Find out how much your home could sell for in as little as 3 minutes with a no-obligation cash offer.
Estimated market value$936,200
Get a cash offer in 3 minutes
Find out how much your home could sell for in as little as 3 minutes with a no-obligation cash offer.
Estimated market value
$936,200

