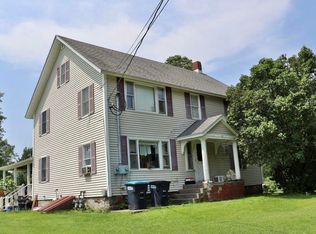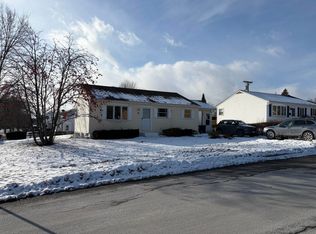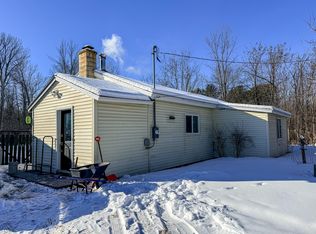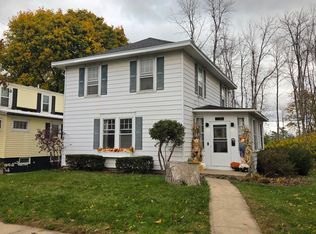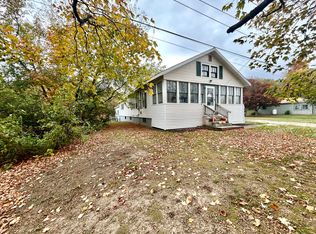Welcome to your dream home! This stunning 2 bedroom, 1 bathroom ranch style home has been completely and tastefully renovated. Perfectly situated close to the city of Plattsburgh and the ferry for easy access to Vt, this move in ready gem combines convenience, style and functionality in an inviting open concept layout. A new higher capacity hot water tank was installed recently. A must see!
For sale
$239,000
1233 Cumberland Head Rd, Plattsburgh, NY 12901
2beds
1,131sqft
Single Family Residence
Built in 1960
0.92 Acres Lot
$237,000 Zestimate®
$211/sqft
$-- HOA
What's special
Completely and tastefully renovatedInviting open concept layout
- 11 days |
- 1,794 |
- 32 |
Zillow last checked:
Listing updated:
Listing by:
Century 21 The One 518-563-7350,
Jay Recore
Source: ACVMLS,MLS#: 206533
Tour with a local agent
Facts & features
Interior
Bedrooms & bathrooms
- Bedrooms: 2
- Bathrooms: 1
- Full bathrooms: 1
- Main level bathrooms: 1
- Main level bedrooms: 2
Primary bedroom
- Features: Carpet
- Level: First
- Area: 180 Square Feet
- Dimensions: 18 x 10
Bedroom 2
- Features: Carpet
- Level: First
- Area: 121 Square Feet
- Dimensions: 11 x 11
Bathroom
- Features: Luxury Vinyl
- Level: First
- Area: 49 Square Feet
- Dimensions: 7 x 7
Kitchen
- Features: Luxury Vinyl
- Level: First
- Area: 165 Square Feet
- Dimensions: 15 x 11
Laundry
- Features: Luxury Vinyl
- Level: First
- Area: 30 Square Feet
- Dimensions: 6 x 5
Living room
- Features: Carpet
- Level: First
- Area: 225 Square Feet
- Dimensions: 15 x 15
Heating
- Electric
Appliances
- Included: Dishwasher, Electric Water Heater, Gas Cooktop, Gas Range, Microwave, Refrigerator, Stainless Steel Appliance(s)
Features
- Granite Counters, Eat-in Kitchen, High Speed Internet, Kitchen Island, Open Floorplan, Walk-In Closet(s)
- Flooring: Carpet, Luxury Vinyl, Plank
- Windows: Double Pane Windows
- Basement: Crawl Space
- Has fireplace: No
Interior area
- Total structure area: 1,131
- Total interior livable area: 1,131 sqft
- Finished area above ground: 1,131
- Finished area below ground: 0
Property
Parking
- Total spaces: 2
- Parking features: Driveway, Garage Door Opener, Garage Faces Front, Paved
- Attached garage spaces: 2
Features
- Stories: 1
- Pool features: None
- Spa features: None
- Fencing: None
- Has view: Yes
- View description: Neighborhood
Lot
- Size: 0.92 Acres
Details
- Parcel number: 195.11.3
- Zoning: Residential
Construction
Type & style
- Home type: SingleFamily
- Architectural style: Ranch
- Property subtype: Single Family Residence
Materials
- Wood Siding
- Foundation: Concrete Perimeter, Slab
- Roof: Asphalt
Condition
- Updated/Remodeled
- New construction: No
- Year built: 1960
Utilities & green energy
- Sewer: Private Sewer
- Water: Public
- Utilities for property: Cable Available, Cable Connected, Electricity Connected, Internet Connected, Natural Gas Available, Sewer Connected, Water Connected
Community & HOA
Community
- Security: Carbon Monoxide Detector(s), Smoke Detector(s)
HOA
- Has HOA: No
Location
- Region: Plattsburgh
Financial & listing details
- Price per square foot: $211/sqft
- Annual tax amount: $2,153
- Date on market: 2/6/2026
- Listing agreement: Exclusive Agency
- Lease term: Short Term Lease
- Electric utility on property: Yes
- Road surface type: Paved
Estimated market value
$237,000
$225,000 - $249,000
$1,590/mo
Price history
Price history
| Date | Event | Price |
|---|---|---|
| 2/6/2026 | Listed for sale | $239,000$211/sqft |
Source: | ||
| 11/14/2025 | Listing removed | $239,000$211/sqft |
Source: | ||
| 9/12/2025 | Contingent | $239,000$211/sqft |
Source: | ||
| 8/11/2025 | Listed for sale | $239,000+54.2%$211/sqft |
Source: | ||
| 9/10/2024 | Sold | $155,000-8.8%$137/sqft |
Source: | ||
| 7/19/2024 | Pending sale | $169,900$150/sqft |
Source: | ||
| 5/22/2024 | Price change | $169,900-5.6%$150/sqft |
Source: | ||
| 4/2/2024 | Price change | $179,900-5.3%$159/sqft |
Source: | ||
| 1/29/2024 | Listed for sale | $189,900$168/sqft |
Source: | ||
Public tax history
Public tax history
Tax history is unavailable.BuyAbility℠ payment
Estimated monthly payment
Boost your down payment with 6% savings match
Earn up to a 6% match & get a competitive APY with a *. Zillow has partnered with to help get you home faster.
Learn more*Terms apply. Match provided by Foyer. Account offered by Pacific West Bank, Member FDIC.Climate risks
Neighborhood: Cumberland Head
Nearby schools
GreatSchools rating
- 7/10Cumberland Head Elementary SchoolGrades: PK-5Distance: 0.2 mi
- 7/10Beekmantown Middle SchoolGrades: 6-8Distance: 5.9 mi
- 6/10Beekmantown High SchoolGrades: 9-12Distance: 5.9 mi
- Loading
- Loading
