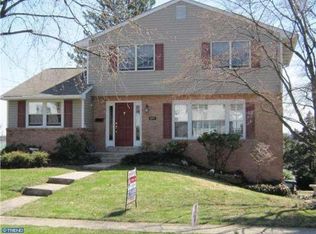Sold for $475,000
$475,000
1233 Dennis Rd, Southampton, PA 18966
4beds
1,844sqft
Single Family Residence
Built in 1968
0.26 Acres Lot
$489,800 Zestimate®
$258/sqft
$3,076 Estimated rent
Home value
$489,800
$456,000 - $529,000
$3,076/mo
Zestimate® history
Loading...
Owner options
Explore your selling options
What's special
Single Colonial in popular Burgundy Hills. Property features: Living room with new picture window allowing plenty of light, formal dining room, eat in kitchen with gas stove & dishwasher, family room, half bath and entrance to the one car garage. The second floor consists of 4 good size bedrooms and a full bath along with pull down stairs to a floored attic. The lower level is finished with access to the patio and large back yard. Also there is a storage area with laundry/heater room. There are original hardwood flooring thru out the home along with newer replacement window. The property does need updating and priced accordingly. Showings start September 4.
Zillow last checked: 8 hours ago
Listing updated: December 11, 2024 at 05:44am
Listed by:
Joseph F Gioia 215-698-2000,
RE/MAX 2000
Bought with:
Kristina Wildsmith, RS345495
Re/Max One Realty
Source: Bright MLS,MLS#: PABU2075846
Facts & features
Interior
Bedrooms & bathrooms
- Bedrooms: 4
- Bathrooms: 2
- Full bathrooms: 1
- 1/2 bathrooms: 1
- Main level bathrooms: 1
Basement
- Area: 0
Heating
- Forced Air, Natural Gas
Cooling
- Central Air, Electric
Appliances
- Included: Gas Water Heater
- Laundry: In Basement
Features
- Basement: Walk-Out Access,Interior Entry,Improved,Finished
- Has fireplace: No
Interior area
- Total structure area: 1,844
- Total interior livable area: 1,844 sqft
- Finished area above ground: 1,844
- Finished area below ground: 0
Property
Parking
- Total spaces: 1
- Parking features: Built In, Garage Faces Side, Inside Entrance, Attached, Driveway, On Street
- Attached garage spaces: 1
- Has uncovered spaces: Yes
Accessibility
- Accessibility features: None
Features
- Levels: Two
- Stories: 2
- Pool features: None
Lot
- Size: 0.26 Acres
- Dimensions: 75.00 x 150.00
Details
- Additional structures: Above Grade, Below Grade
- Parcel number: 48008429
- Zoning: R3
- Special conditions: Standard
Construction
Type & style
- Home type: SingleFamily
- Architectural style: Colonial
- Property subtype: Single Family Residence
Materials
- Frame
- Foundation: Block
- Roof: Shingle
Condition
- Average
- New construction: No
- Year built: 1968
Utilities & green energy
- Sewer: Public Sewer
- Water: Public
Community & neighborhood
Location
- Region: Southampton
- Subdivision: Burgundy Hills
- Municipality: UPPER SOUTHAMPTON TWP
Other
Other facts
- Listing agreement: Exclusive Right To Sell
- Listing terms: Cash,Conventional
- Ownership: Fee Simple
Price history
| Date | Event | Price |
|---|---|---|
| 12/9/2024 | Sold | $475,000-5%$258/sqft |
Source: | ||
| 10/9/2024 | Pending sale | $499,900$271/sqft |
Source: | ||
| 10/6/2024 | Listing removed | $499,900$271/sqft |
Source: | ||
| 8/29/2024 | Listed for sale | $499,900$271/sqft |
Source: | ||
Public tax history
| Year | Property taxes | Tax assessment |
|---|---|---|
| 2025 | $5,582 +0.4% | $25,200 |
| 2024 | $5,563 +6.4% | $25,200 |
| 2023 | $5,226 +2.2% | $25,200 |
Find assessor info on the county website
Neighborhood: 18966
Nearby schools
GreatSchools rating
- 7/10Davis Elementary SchoolGrades: K-5Distance: 0.1 mi
- 8/10Klinger Middle SchoolGrades: 6-8Distance: 0.4 mi
- 6/10William Tennent High SchoolGrades: 9-12Distance: 1.6 mi
Schools provided by the listing agent
- District: Centennial
Source: Bright MLS. This data may not be complete. We recommend contacting the local school district to confirm school assignments for this home.
Get a cash offer in 3 minutes
Find out how much your home could sell for in as little as 3 minutes with a no-obligation cash offer.
Estimated market value$489,800
Get a cash offer in 3 minutes
Find out how much your home could sell for in as little as 3 minutes with a no-obligation cash offer.
Estimated market value
$489,800
