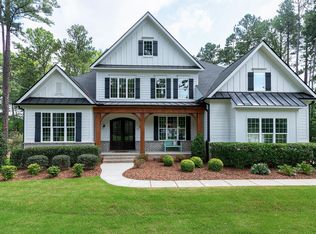Sold for $1,300,000
$1,300,000
1233 Keith Rd, Wake Forest, NC 27587
5beds
5,027sqft
Single Family Residence, Residential
Built in 2011
0.93 Acres Lot
$1,373,600 Zestimate®
$259/sqft
$4,455 Estimated rent
Home value
$1,373,600
$1.29M - $1.47M
$4,455/mo
Zestimate® history
Loading...
Owner options
Explore your selling options
What's special
Stunning Luxury living at its finest in one of the best lots in Hasentree Golf Community. Swimming pools, a playground, a luxury gym, and tennis courts are located right across the street, just a few steps away. A soaring two story foyer and family room make this a very modern, elegant, open floor plan for living and entertainment. Massive master bedroom and in-law suite are both on the first floor. Princess bedroom with its own bathroom elegantly situated on the second floor, with two additional bedrooms on the other side of the house for additional distinction and privacy. Pool table is right outside of movie room for indoor entertainment. 3 car garage. Outdoor living features a screened-in porch leading out to multi-tiered trek deck connecting to the patio with centered wood burning fire pit, being surrounded with an oasis, tropical theme backyard. The backyard is fenced in, overlooking great views of #16 fairway Tom Fazio-designed golf course! Manicured landscaping with sprinkler system. The whole house can automatically be transitioned to a 22KW backup generator when there is a power outage! A lifestyle that can't be beat. A lot of house for the money!
Zillow last checked: 8 hours ago
Listing updated: October 28, 2025 at 12:10am
Listed by:
Tuan Nguyen 919-434-1957,
Golden Realty
Bought with:
Dwayne Leatherwood, 275470
ERA Live Moore
Source: Doorify MLS,MLS#: 10011501
Facts & features
Interior
Bedrooms & bathrooms
- Bedrooms: 5
- Bathrooms: 4
- Full bathrooms: 4
Heating
- Central, Fireplace(s), Forced Air, Heat Pump, Natural Gas, Zoned
Cooling
- Central Air, Exhaust Fan, Heat Pump, Zoned
Appliances
- Included: Dishwasher, Exhaust Fan, Gas Range, Gas Water Heater, Microwave, Refrigerator, Self Cleaning Oven, Stainless Steel Appliance(s), Tankless Water Heater, Oven, Washer, Washer/Dryer
- Laundry: Laundry Room
Features
- Eat-in Kitchen, Entrance Foyer, Granite Counters, High Ceilings, Kitchen Island, Open Floorplan, Pantry, Master Downstairs, Room Over Garage, Separate Shower, Smart Thermostat, Smooth Ceilings, Walk-In Closet(s), Walk-In Shower, Wired for Sound
- Flooring: Carpet, Ceramic Tile, Hardwood
- Windows: Blinds, Shutters
- Number of fireplaces: 2
- Fireplace features: Bath, Dining Room, Family Room, Fire Pit, Kitchen, Living Room
- Common walls with other units/homes: No Common Walls
Interior area
- Total structure area: 5,027
- Total interior livable area: 5,027 sqft
- Finished area above ground: 5,027
- Finished area below ground: 0
Property
Parking
- Total spaces: 6
- Parking features: Additional Parking, Driveway, Garage Door Opener, Kitchen Level, Lighted
- Attached garage spaces: 3
- Uncovered spaces: 3
Accessibility
- Accessibility features: Level Flooring
Features
- Levels: Two
- Stories: 2
- Patio & porch: Deck, Front Porch, Patio, Porch
- Exterior features: Fenced Yard, Fire Pit, Lighting, Private Yard, Rain Gutters, Smart Camera(s)/Recording, Smart Irrigation
- Pool features: Community
- Fencing: Back Yard, Fenced, Gate, Wrought Iron
- Has view: Yes
- View description: City Lights, Golf Course
Lot
- Size: 0.93 Acres
- Features: Back Yard, Few Trees, Front Yard, Landscaped, On Golf Course, Partially Cleared, Sprinklers In Front, Sprinklers In Rear, Wooded
Details
- Parcel number: 1811843056
- Special conditions: Seller Licensed Real Estate Professional
Construction
Type & style
- Home type: SingleFamily
- Architectural style: A-Frame, Transitional
- Property subtype: Single Family Residence, Residential
Materials
- Block, Brick, Brick Veneer, Fiber Cement
- Foundation: Block, Raised
- Roof: Shingle
Condition
- New construction: No
- Year built: 2011
Details
- Builder name: Toll Brothers
Utilities & green energy
- Sewer: Public Sewer
- Water: Public
- Utilities for property: Electricity Connected, Natural Gas Available, Natural Gas Connected, Phone Available, Phone Connected, Sewer Available, Sewer Connected, Water Available, Water Connected
Community & neighborhood
Community
- Community features: Clubhouse, Fishing, Fitness Center, Gated, Golf, Playground, Pool, Racquetball, Restaurant, Sidewalks, Street Lights, Tennis Court(s)
Location
- Region: Wake Forest
- Subdivision: Hasentree
HOA & financial
HOA
- Has HOA: Yes
- HOA fee: $190 monthly
- Amenities included: Clubhouse, Exercise Course, Fitness Center, Gated, Golf Course, Management, Picnic Area, Playground, Pond Seasonal, Pool, Recreation Room, Security, Sport Court, Tennis Court(s), Trail(s)
- Services included: Security
Other financial information
- Additional fee information: Second HOA Fee $300 Quarterly
Other
Other facts
- Road surface type: Asphalt
Price history
| Date | Event | Price |
|---|---|---|
| 4/30/2024 | Sold | $1,300,000-7.1%$259/sqft |
Source: | ||
| 4/1/2024 | Pending sale | $1,400,000$278/sqft |
Source: | ||
| 2/14/2024 | Listed for sale | $1,400,000+0.1%$278/sqft |
Source: | ||
| 1/1/2024 | Listing removed | -- |
Source: | ||
| 9/7/2023 | Price change | $1,399,000-1.8%$278/sqft |
Source: | ||
Public tax history
| Year | Property taxes | Tax assessment |
|---|---|---|
| 2025 | $8,728 +3% | $1,361,424 |
| 2024 | $8,474 +0.6% | $1,361,424 +26.3% |
| 2023 | $8,423 +7.9% | $1,077,686 |
Find assessor info on the county website
Neighborhood: 27587
Nearby schools
GreatSchools rating
- 6/10North Forest Pines ElementaryGrades: PK-5Distance: 3.7 mi
- 8/10Wakefield MiddleGrades: 6-8Distance: 3.3 mi
- 8/10Wakefield HighGrades: 9-12Distance: 3.2 mi
Schools provided by the listing agent
- Elementary: Wake County Schools
- Middle: Wake County Schools
- High: Wake County Schools
Source: Doorify MLS. This data may not be complete. We recommend contacting the local school district to confirm school assignments for this home.
Get a cash offer in 3 minutes
Find out how much your home could sell for in as little as 3 minutes with a no-obligation cash offer.
Estimated market value$1,373,600
Get a cash offer in 3 minutes
Find out how much your home could sell for in as little as 3 minutes with a no-obligation cash offer.
Estimated market value
$1,373,600
