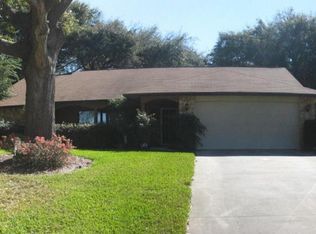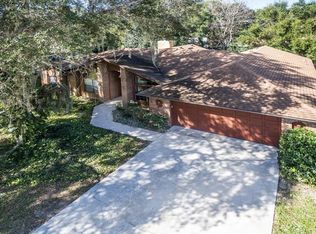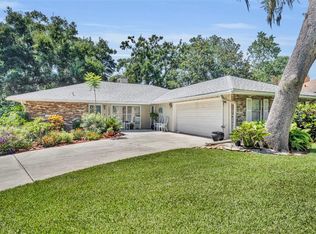Sold for $375,000
$375,000
1233 Overlook Rd, Eustis, FL 32726
3beds
1,732sqft
Single Family Residence
Built in 1982
0.27 Acres Lot
$365,300 Zestimate®
$217/sqft
$2,433 Estimated rent
Home value
$365,300
$336,000 - $398,000
$2,433/mo
Zestimate® history
Loading...
Owner options
Explore your selling options
What's special
Welcome to your dream home! Nestled in a serene neighborhood, this stunning three-bedroom, two-bath residence offers the perfect blend of comfort, style, and convenience. With a refreshing swimming pool and views of Lake Eustis. This property is an oasis you won’t want to miss. The yard has been meticulously cared for. If you enjoy beautiful gardens and wildlife, you will love sitting out with a morning beverage on the recently updated deck to see nature at it's best. Find the simple pleasure in life of while watching the spectacular sunsets from the open front porch or while enjoying the comfort of your beautiful living room. The well-appointed kitchen boasts modern appliances, ample counter space, and a functional design, making it a joy to cook and entertain Each of the three bedrooms is generously sized, providing a peaceful retreat at the end of the day. The Primary Bedroom features an en-suite bath, ensuring privacy and comfort. Step outside to your own private paradise! The sparkling swimming pool invites you to cool off on hot summer days, while the surrounding deck is perfect for lounging and soaking up the sun. Just outside of the pool enclosure, for added peace of mind, a whole house generator is included, ensuring that you'll never be left without power during unexpected outages. This feature is not only convenient but also provides a sense of security for you and your family. Situated in a charming town, this home is just minutes away from shopping, dining, parks, and schools. Enjoy the convenience of being close to all amenities while still savoring the tranquility of lakeside living. With ample space and outdoor activities, this home is ideal for families looking to create lasting memories. Don’t miss the opportunity to make this beautiful property your own! Schedule a viewing today and experience the perfect blend of luxury, comfort, and lifestyle that this home can bring!
Zillow last checked: 8 hours ago
Listing updated: May 07, 2025 at 09:37am
Listing Provided by:
Dani Roberts 352-573-9125,
ENCORE PREMIER REALTY, INC 352-360-9255
Bought with:
Holly A. Farley, 3022667
RE/MAX PREMIER REALTY
Source: Stellar MLS,MLS#: G5088733 Originating MLS: Lake and Sumter
Originating MLS: Lake and Sumter

Facts & features
Interior
Bedrooms & bathrooms
- Bedrooms: 3
- Bathrooms: 2
- Full bathrooms: 2
Primary bedroom
- Features: Walk-In Closet(s)
- Level: First
- Area: 204 Square Feet
- Dimensions: 17x12
Bedroom 2
- Features: Built-in Closet
- Level: First
- Area: 156 Square Feet
- Dimensions: 12x13
Bedroom 3
- Features: Built-in Closet
- Level: First
- Area: 130 Square Feet
- Dimensions: 10x13
Balcony porch lanai
- Level: First
- Area: 208 Square Feet
- Dimensions: 13x16
Dining room
- Level: First
- Area: 120 Square Feet
- Dimensions: 10x12
Family room
- Level: First
- Area: 252 Square Feet
- Dimensions: 12x21
Kitchen
- Level: First
- Area: 108 Square Feet
- Dimensions: 12x9
Living room
- Level: First
- Area: 192 Square Feet
- Dimensions: 16x12
Heating
- Central, Electric, Heat Pump
Cooling
- Central Air
Appliances
- Included: Convection Oven, Dishwasher, Dryer, Gas Water Heater, Microwave, Range, Refrigerator, Washer
- Laundry: Inside, Laundry Room
Features
- Ceiling Fan(s), Primary Bedroom Main Floor, Solid Surface Counters, Solid Wood Cabinets, Split Bedroom, Walk-In Closet(s)
- Flooring: Ceramic Tile, Hardwood
- Doors: Sliding Doors
- Windows: Window Treatments
- Has fireplace: Yes
- Fireplace features: Family Room
Interior area
- Total structure area: 2,002
- Total interior livable area: 1,732 sqft
Property
Parking
- Total spaces: 2
- Parking features: Driveway, Garage Door Opener, Oversized
- Attached garage spaces: 2
- Has uncovered spaces: Yes
Features
- Levels: One
- Stories: 1
- Exterior features: Irrigation System, Sprinkler Metered
- Has private pool: Yes
- Pool features: In Ground, Screen Enclosure, Vinyl
- Has view: Yes
- View description: Lake
- Has water view: Yes
- Water view: Lake
- Waterfront features: Lake Privileges
Lot
- Size: 0.27 Acres
Details
- Parcel number: 151926045000003200
- Zoning: SR
- Special conditions: None
Construction
Type & style
- Home type: SingleFamily
- Property subtype: Single Family Residence
Materials
- Block
- Foundation: Slab
- Roof: Shingle
Condition
- New construction: No
- Year built: 1982
Utilities & green energy
- Sewer: Septic Tank
- Water: Public
- Utilities for property: BB/HS Internet Available, Electricity Available, Electricity Connected
Community & neighborhood
Location
- Region: Eustis
- Subdivision: EUSTIS SPRINGWOOD LANDING SUB
HOA & financial
HOA
- Has HOA: Yes
- HOA fee: $10 monthly
- Association name: Angie Ringler
- Association phone: 954-439-0310
Other fees
- Pet fee: $0 monthly
Other financial information
- Total actual rent: 0
Other
Other facts
- Listing terms: Cash,Conventional,FHA,VA Loan
- Ownership: Fee Simple
- Road surface type: Paved
Price history
| Date | Event | Price |
|---|---|---|
| 5/5/2025 | Sold | $375,000-6.2%$217/sqft |
Source: | ||
| 3/30/2025 | Pending sale | $399,900$231/sqft |
Source: | ||
| 1/10/2025 | Price change | $399,900-2.5%$231/sqft |
Source: | ||
| 11/16/2024 | Price change | $410,000-2.4%$237/sqft |
Source: | ||
| 11/2/2024 | Listed for sale | $420,000+55.8%$242/sqft |
Source: | ||
Public tax history
| Year | Property taxes | Tax assessment |
|---|---|---|
| 2025 | $3,685 +1.7% | $228,380 +2.9% |
| 2024 | $3,623 +4.5% | $221,950 +3% |
| 2023 | $3,465 +1.7% | $215,490 +3% |
Find assessor info on the county website
Neighborhood: 32726
Nearby schools
GreatSchools rating
- 1/10Eustis Heights Elementary SchoolGrades: PK-5Distance: 0.8 mi
- 3/10Eustis Middle SchoolGrades: 6-8Distance: 3.8 mi
- 3/10Eustis High SchoolGrades: 9-12Distance: 1.9 mi
Get a cash offer in 3 minutes
Find out how much your home could sell for in as little as 3 minutes with a no-obligation cash offer.
Estimated market value$365,300
Get a cash offer in 3 minutes
Find out how much your home could sell for in as little as 3 minutes with a no-obligation cash offer.
Estimated market value
$365,300


