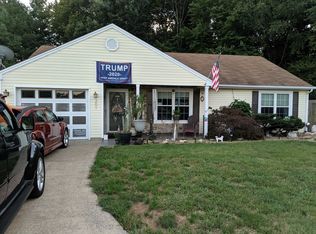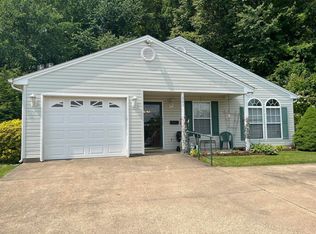Welcome to 1233 Pinehurst Road in Staunton, Virginia a home where comfort, versatility, and privacy come together in a beautifully updated ranch-style setting. As you pull up the drive and take in the serene, wooded lot that wraps around three sides, you instantly feel tucked away, yet still just a short stroll or drive from the amenities of town. Stepping through the front door, you're greeted by a bright and welcoming foyer that flows smoothly into the main living spaces. The fresh paint and new luxury vinyl plank flooring in the living and dining rooms bring a modern, airy feel, while the warm, neutral tones invite you to linger and imagine your personal touch. Turn into the kitchen and you'll notice thoughtful updates that merge style and function: ample cabinetry, sleek surfaces, and views out to the screened-in porch and garden beyond. This layout makes it easy to cook, entertain, or keep an eye on kids playing outside. Adjacent, the main-floor bedrooms and bathrooms have been tastefully refreshed, offering comfort for everyday living or hosting guests. Downstairs, the full basement presents a world of possibility: with its own full bath, kitchenette area, and multiple living zones, it's ideal for in-law accommodations, a multi-generational setup, or even rental income. The flexibility here is a standout. Back outside, the screened porch invites you to enjoy the garden and backyard fencing year-round perfect for summer evenings, morning coffee, or simply relaxing with nature as your backdrop. With the privacy of mature trees surrounding the property, it's a rare find in the city. If you're looking for a home that gives you comfortable, modern living with the flexibility to grow or adapt, in Staunton, this house is one worth exploring. Schedule your private tour today! The Real Property Management - Summit Resident Benefit Package is designed to provide convenience, professional services, and cost savings to our residents. By applying, Resident(s) agree to be automatically enrolled in the program and agrees to pay an additional $45 per month, payable with rent. This program includes: - HVAC filter delivery every 90 days, which will help you save up to 15% on monthly heating & cooling bills (where applicable) - $1M Identity Protection, coverage backed by AIG - 24/7 online maintenance reporting aimed at making reporting those pesky maintenance issues easy and timely - Home buying assistance for when the time is right to buy your "forever" home - Access to your account and documents through our easy-to-use online portal with One-click payment options to stay up to date on rent, utilities, and more - Credit reporting to help boost your credit score with timely rent payments! -Resident Rewards Program, receive gift cards, and excusive discounts when you pay rent on time - Utility concierge services to help make sure you get the best value on your utilities and conveniently activate utility, cable, and internet services - Vetted Vender Network, everyone who services your home is screened for insurance, licensing, and professionalism for the job Non-refundable $50 application fee for all applicants 18 or older to apply and $250 lease administration fee due at lease signing. Pets considered on a case-by-case basis. If you have a pet, you will be required to pay a non-refundable $250.00 Pet Administration Fee per pet due at Lease signing. In addition to this fee, you will also have monthly pet admin fees per pet. (5 Paws - $25.00/month, 4 Paws - $30.00/month, 3 Paws - $40.00/month, 2 Paws - $50.00/month, 1 Paw - $75.00/month). THIS IS A REQUIRED PART OF THE APPLICATION PROCESS FOR ALL APPLICANTS. By submitting your information on this page you consent to being contacted by the Property Manager and RentEngine via SMS, phone, or email.
This property is off market, which means it's not currently listed for sale or rent on Zillow. This may be different from what's available on other websites or public sources.

