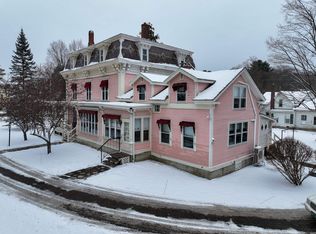Irene Poole,
Coldwell Banker Hickok and Boardman Off:802-863-1500
1233 Route 125, Ripton, VT 05766
What's special
- 318 days |
- 73 |
- 0 |
Zillow last checked: 8 hours ago
Listing updated: December 01, 2025 at 06:51am
Irene Poole,
Coldwell Banker Hickok and Boardman Off:802-863-1500
Facts & features
Interior
Bedrooms & bathrooms
- Bedrooms: 11
- Bathrooms: 11
- Full bathrooms: 10
- 1/2 bathrooms: 1
Heating
- Radiator, Mini Split
Cooling
- Mini Split
Appliances
- Included: Gas Cooktop, ENERGY STAR Qualified Dishwasher, ENERGY STAR Qualified Dryer, Range Hood, Microwave, Mini Fridge, Gas Range, ENERGY STAR Qualified Refrigerator, ENERGY STAR Qualified Washer, Oil Water Heater, Wine Cooler, Exhaust Fan, Vented Exhaust Fan
- Laundry: In Basement
Features
- Bar, Dining Area, Hearth, In-Law Suite, Enrgy Rtd Lite Fixture(s), Primary BR w/ BA, Natural Light, Natural Woodwork, Indoor Storage, Walk-In Closet(s), Walk-in Pantry, Wet Bar, Programmable Thermostat, Smart Thermostat
- Flooring: Hardwood, Laminate, Softwood, Tile, Vinyl Plank
- Windows: Drapes, Window Treatments, Screens, Double Pane Windows, Storm Window(s)
- Basement: Dirt,Partial,Interior Stairs,Sump Pump,Unfinished,Interior Entry
- Attic: Walk-up
- Number of fireplaces: 2
- Fireplace features: Wood Burning, 2 Fireplaces
Interior area
- Total structure area: 6,914
- Total interior livable area: 5,258 sqft
- Finished area above ground: 5,258
- Finished area below ground: 0
Video & virtual tour
Property
Parking
- Total spaces: 6
- Parking features: Gravel, Parking Spaces 6+
- Garage spaces: 1
Accessibility
- Accessibility features: Handicap Modified
Features
- Levels: Two
- Stories: 2
- Exterior features: Garden, Natural Shade, Storage
- Frontage length: Road frontage: 672
Lot
- Size: 5.9 Acres
- Features: Corner Lot, Landscaped, Recreational, Trail/Near Trail, Walking Trails, Wooded, In Town, Mountain, Near Skiing, Neighborhood, Near School(s)
Details
- Additional structures: Barn(s)
- Zoning description: NBHD
- Other equipment: Standby Generator
Construction
Type & style
- Home type: SingleFamily
- Architectural style: Federal
- Property subtype: Single Family Residence
Materials
- Post and Beam, Timber Frame, Wood Frame, Clapboard Exterior
- Foundation: Stone
- Roof: Asphalt Shingle,Standing Seam
Condition
- New construction: No
- Year built: 1828
Utilities & green energy
- Electric: Circuit Breakers
- Sewer: 1500+ Gallon, Concrete, Leach Field, Pumping Station, Septic Design Available, Septic Tank
- Utilities for property: Propane
Community & HOA
Community
- Security: Carbon Monoxide Detector(s), HW/Batt Smoke Detector
Location
- Region: Ripton
Financial & listing details
- Price per square foot: $181/sqft
- Annual tax amount: $12,351
- Date on market: 3/13/2025
- Exclusions: Some of the owner's suite furnishings are not included in the sale.
- Road surface type: Paved

Irene Poole
(802) 989-5563
By pressing Contact Agent, you agree that the real estate professional identified above may call/text you about your search, which may involve use of automated means and pre-recorded/artificial voices. You don't need to consent as a condition of buying any property, goods, or services. Message/data rates may apply. You also agree to our Terms of Use. Zillow does not endorse any real estate professionals. We may share information about your recent and future site activity with your agent to help them understand what you're looking for in a home.
Estimated market value
Not available
Estimated sales range
Not available
Not available
Price history
Price history
| Date | Event | Price |
|---|---|---|
| 9/4/2025 | Listed for sale | $950,000$181/sqft |
Source: | ||
| 9/3/2025 | Contingent | $950,000$181/sqft |
Source: | ||
| 8/15/2025 | Price change | $950,000-20.8%$181/sqft |
Source: | ||
| 3/13/2025 | Listed for sale | $1,200,000+26.4%$228/sqft |
Source: | ||
| 6/24/2023 | Listing removed | -- |
Source: | ||
Public tax history
Public tax history
Tax history is unavailable.BuyAbility℠ payment
Climate risks
Neighborhood: 05766
Nearby schools
GreatSchools rating
- NARipton Elementary SchoolGrades: PK-5Distance: 0.7 mi
- 6/10Middlebury Union Middle SchoolGrades: 6-8Distance: 5.9 mi
- 9/10Middlebury Senior Uhsd #3Grades: 9-12Distance: 6.6 mi
Schools provided by the listing agent
- Elementary: Ripton Elementary School
- Middle: Middlebury Union Middle #3
- High: Middlebury Senior UHSD #3
- District: Addison Central
Source: PrimeMLS. This data may not be complete. We recommend contacting the local school district to confirm school assignments for this home.
