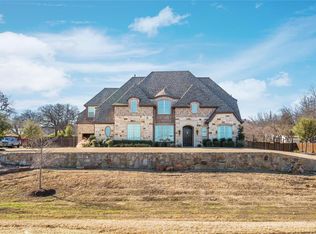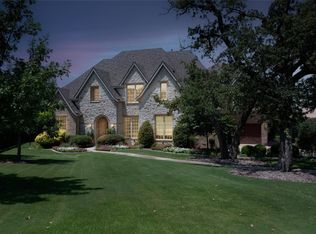Classic North Keller Home on Wooded Cul-de-Sac. Nestled on a heavily treed 0.89-acre lot, this beautiful home offers privacy, charm, and timeless appeal. The property features a stone retaining wall, flagstone steps, and a patio, perfect for enjoying the serene, wooded setting. Inside, you'll find updated hardwood floors, fresh paint, and crown molding throughout. The primary suite and formal dining room are adorned with elegant plantation shutters, while wooden blinds complement all other rooms. All windows were replaced five years ago for energy efficiency and peace of mind. This home includes four bedrooms and 2.5 bathrooms—with the half bath easily convertible to a full bath. The two-car, side-entry garage provides convenience and curb appeal, while the large workshop on a slab with electricity offers endless possibilities for hobbies or storage. The updated kitchen boasts white granite countertops, white cabinetry, a Café gas cooktop and double ovens, and a sleek glass vent hood. All lower cabinets are designed as drawers for maximum functionality. Enjoy under-cabinet lighting, a classic subway tile backsplash, and a spacious pantry with built-in shelving.
This property is off market, which means it's not currently listed for sale or rent on Zillow. This may be different from what's available on other websites or public sources.

