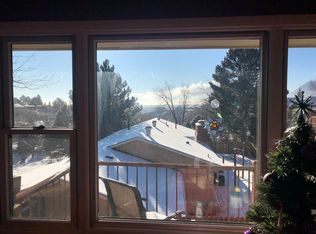Sold for $547,500
$547,500
1233 Terrace Rd, Colorado Springs, CO 80904
2beds
1,854sqft
Single Family Residence
Built in 1967
10,572.01 Square Feet Lot
$535,400 Zestimate®
$295/sqft
$2,116 Estimated rent
Home value
$535,400
$509,000 - $562,000
$2,116/mo
Zestimate® history
Loading...
Owner options
Explore your selling options
What's special
This ranch-style home is truly one-of-a-kind! Located in a small enclave of mid-century modern homes, this home sits up high on the hill on a big corner lot, yet still feels private. Bright and airy, it features an open layout with a large living area with a fireplace and plenty of windows for natural light. There is a small built-in desk area in the living room and it is open to the kitchen. The kitchen features a small bar and gas cooktop, along with a unique corner sink that looks out into the garden room. From here you can also walk out onto the deck and catch the morning sun. There is plenty of space for a big dining room table, as well. The primary suite is on this level and has a 5 piece bath with jetted tub and bidet, two closets, and a stackable washer and dryer. Original wood slat sliding doors open to reveal a large closet space and across from this is the beautiful garden room. With big windows and a glass tile floor, this room is special. As you head downstairs, at the bottom is a small space that was being used as a craft/studio. From there there is another bedroom with a 3/4 bathroom and a bonus room that could be used as an exercise room/office, etc. If you have cars, bikes, outdoor gear/toys - this is the garage for you. It boasts almost 4 full spaces AND a workshop area with lots of storage. With its a little TLC, this unique home with mid-century vibes and a desirable location close to hiking trails and easy access to I-25, has the potential to become something special!
Zillow last checked: 8 hours ago
Listing updated: September 22, 2023 at 08:53am
Listed by:
Michelle M Blessing 719-649-4200,
ERA Shields Real Estate,
Ed Hurt CNE PSA 719-339-3765
Bought with:
Jeanne Guischard CDPE GRI MRP SRES
Compass
Source: Pikes Peak MLS,MLS#: 7399867
Facts & features
Interior
Bedrooms & bathrooms
- Bedrooms: 2
- Bathrooms: 2
- Full bathrooms: 1
- 3/4 bathrooms: 1
Basement
- Area: 550
Heating
- Forced Air, Natural Gas
Cooling
- Central Air
Appliances
- Included: Dishwasher, Disposal, Dryer, Gas in Kitchen, Refrigerator, Self Cleaning Oven, Washer
Features
- French Doors, Breakfast Bar
- Flooring: Carpet, Wood
- Basement: Partial,Partially Finished
- Number of fireplaces: 1
- Fireplace features: Gas, One
Interior area
- Total structure area: 1,854
- Total interior livable area: 1,854 sqft
- Finished area above ground: 1,304
- Finished area below ground: 550
Property
Parking
- Total spaces: 2
- Parking features: Attached, Garage Door Opener, Oversized, Workshop in Garage, Concrete Driveway
- Attached garage spaces: 2
Features
- Patio & porch: Wood Deck
- Exterior features: Auto Sprinkler System
- Fencing: Other,See Remarks
- Has view: Yes
- View description: City, Mountain(s)
Lot
- Size: 10,572 sqft
- Features: Corner Lot, Cul-De-Sac, Hiking Trail, Near Park, Near Public Transit, Near Schools, Near Shopping Center, Landscaped
Details
- Additional structures: Workshop
- Parcel number: 7412103107
Construction
Type & style
- Home type: SingleFamily
- Architectural style: Ranch
- Property subtype: Single Family Residence
Materials
- Wood Siding
- Foundation: Not Applicable
- Roof: Composite Shingle
Condition
- Existing Home
- New construction: No
- Year built: 1967
Utilities & green energy
- Water: Municipal
- Utilities for property: Natural Gas Connected
Community & neighborhood
Location
- Region: Colorado Springs
Other
Other facts
- Listing terms: Cash,Conventional,FHA,VA Loan
Price history
| Date | Event | Price |
|---|---|---|
| 9/22/2023 | Sold | $547,500-4.8%$295/sqft |
Source: | ||
| 8/21/2023 | Contingent | $575,000$310/sqft |
Source: | ||
| 8/4/2023 | Price change | $575,000-3.4%$310/sqft |
Source: | ||
| 6/13/2023 | Price change | $595,000-0.8%$321/sqft |
Source: | ||
| 5/10/2023 | Listed for sale | $600,000+203.8%$324/sqft |
Source: | ||
Public tax history
| Year | Property taxes | Tax assessment |
|---|---|---|
| 2024 | $1,570 +45.2% | $34,790 |
| 2023 | $1,082 -7.8% | $34,790 +32.4% |
| 2022 | $1,173 | $26,280 -2.8% |
Find assessor info on the county website
Neighborhood: Old Colorado City
Nearby schools
GreatSchools rating
- 6/10Bristol Elementary SchoolGrades: K-5Distance: 0.5 mi
- 6/10Holmes Middle SchoolGrades: 6-8Distance: 1.4 mi
- 4/10Coronado High SchoolGrades: 9-12Distance: 1.8 mi
Schools provided by the listing agent
- Elementary: Bristol
- Middle: Holmes
- High: Coronado
- District: Colorado Springs 11
Source: Pikes Peak MLS. This data may not be complete. We recommend contacting the local school district to confirm school assignments for this home.
Get a cash offer in 3 minutes
Find out how much your home could sell for in as little as 3 minutes with a no-obligation cash offer.
Estimated market value
$535,400
