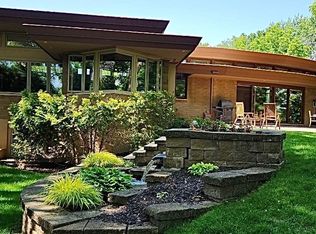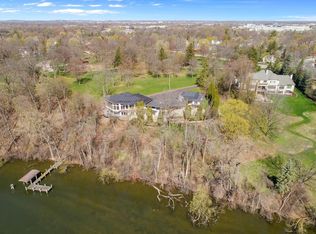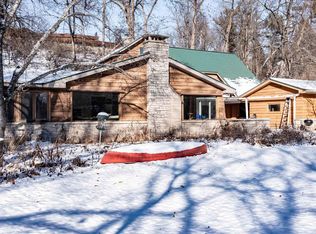Sold
$2,000,000
1233 W Cedar St, Appleton, WI 54914
5beds
8,345sqft
Single Family Residence
Built in 2003
1.98 Acres Lot
$2,053,100 Zestimate®
$240/sqft
$6,568 Estimated rent
Home value
$2,053,100
$1.95M - $2.16M
$6,568/mo
Zestimate® history
Loading...
Owner options
Explore your selling options
What's special
This luxury home, close to downtown, Alicia & Lutz Parks combines modern elegance w/gracious comfort. High-end materials & expansive spaces, stunning river views/access. Commercial-grade kitchen w/island, pantry, adjacent hearth room, breakfast bar & eat-in dining area. Library space w/fp & beautiful built-ins. Spacious primary suite boasts doors to a dedicated deck, a luxurious soaker tub, heated floors & tiled shower. Walk-out basement incl lg rec room, full kitchen, exercise room & sauna, theatre room. Tiered deck overlooks backyard. With 5 BRs, 5.5 baths, & premium finishes throughout, this home provides perfect balance of city living & serene retreat. Heated walkway to front step! Whole house 20kw generator for emergencies. Room to grow, entertain, room to relax & refresh.
Zillow last checked: 8 hours ago
Listing updated: August 30, 2025 at 03:33am
Listed by:
Karen Cain 920-915-6270,
Coldwell Banker Real Estate Group,
Barb Merry 920-475-6900,
Coldwell Banker Real Estate Group
Bought with:
Nikol Waters
First Weber, Inc.
Source: RANW,MLS#: 50311820
Facts & features
Interior
Bedrooms & bathrooms
- Bedrooms: 5
- Bathrooms: 6
- Full bathrooms: 5
- 1/2 bathrooms: 1
Bedroom 1
- Level: Upper
- Dimensions: 21x19
Bedroom 2
- Level: Main
- Dimensions: 18x14
Bedroom 3
- Level: Main
- Dimensions: 14x13
Bedroom 4
- Level: Upper
- Dimensions: 17x13
Bedroom 5
- Level: Upper
- Dimensions: 18x20
Dining room
- Level: Main
- Dimensions: 14x14
Family room
- Level: Lower
- Dimensions: 34x20
Formal dining room
- Level: Main
- Dimensions: 18x15
Kitchen
- Level: Main
- Dimensions: 24x14
Living room
- Level: Main
- Dimensions: 22x21
Other
- Description: Theatre Room
- Level: Lower
- Dimensions: 21x14
Other
- Description: Exercise Room
- Level: Lower
- Dimensions: 18x16
Other
- Description: Den/Office
- Level: Main
- Dimensions: 29x19
Other
- Description: Den/Office
- Level: Upper
- Dimensions: 25x17
Heating
- Forced Air, In Floor Heat, Zoned
Cooling
- Forced Air, Central Air
Appliances
- Included: Dishwasher, Disposal, Dryer, Freezer, Microwave, Range, Refrigerator, Washer
Features
- Second Kitchen, At Least 1 Bathtub, Breakfast Bar, Cable Available, Central Vacuum, High Speed Internet, Kitchen Island, Pantry, Sauna, Vaulted Ceiling(s), Walk-In Closet(s), Walk-in Shower, Formal Dining
- Flooring: Wood/Simulated Wood Fl
- Basement: 8Ft+ Ceiling,Finished,Full,Full Sz Windows Min 20x24,Walk-Out Access
- Number of fireplaces: 3
- Fireplace features: Gas, Three
Interior area
- Total interior livable area: 8,345 sqft
- Finished area above ground: 5,638
- Finished area below ground: 2,707
Property
Parking
- Total spaces: 4
- Parking features: Heated Garage, Garage Door Opener
- Garage spaces: 4
Accessibility
- Accessibility features: 1st Floor Bedroom, 1st Floor Full Bath, Level Drive, Low Pile Or No Carpeting, Stall Shower
Features
- Patio & porch: Deck
- Exterior features: Sprinkler System
- Fencing: Pet Containment Fnc-Elec
- Waterfront features: River
- Body of water: Fox River
Lot
- Size: 1.98 Acres
- Features: Sidewalk
Details
- Parcel number: 313138401
- Zoning: Residential
- Special conditions: Arms Length
Construction
Type & style
- Home type: SingleFamily
- Architectural style: Tudor
- Property subtype: Single Family Residence
Materials
- Stone, Stucco
- Foundation: Poured Concrete
Condition
- New construction: No
- Year built: 2003
Utilities & green energy
- Sewer: Public Sewer
- Water: Public
Community & neighborhood
Security
- Security features: Security System
Location
- Region: Appleton
Price history
| Date | Event | Price |
|---|---|---|
| 8/29/2025 | Sold | $2,000,000-4.8%$240/sqft |
Source: RANW #50311820 Report a problem | ||
| 8/15/2025 | Contingent | $2,100,000$252/sqft |
Source: | ||
| 7/17/2025 | Listed for sale | $2,100,000+40.5%$252/sqft |
Source: RANW #50311820 Report a problem | ||
| 3/20/2018 | Listing removed | $1,495,000$179/sqft |
Source: Coldwell Banker The Real Estate Group #50170816 Report a problem | ||
| 3/20/2018 | Listed for sale | $1,495,000$179/sqft |
Source: Coldwell Banker The Real Estate Group #50170816 Report a problem | ||
Public tax history
| Year | Property taxes | Tax assessment |
|---|---|---|
| 2024 | $20,711 -5.3% | $1,362,300 |
| 2023 | $21,860 -19.3% | $1,362,300 +9% |
| 2022 | $27,083 +3.7% | $1,250,000 |
Find assessor info on the county website
Neighborhood: Alicia Park
Nearby schools
GreatSchools rating
- 5/10Jefferson Elementary SchoolGrades: PK-6Distance: 0.5 mi
- 3/10Wilson Middle SchoolGrades: 7-8Distance: 1.1 mi
- 4/10West High SchoolGrades: 9-12Distance: 1.5 mi


