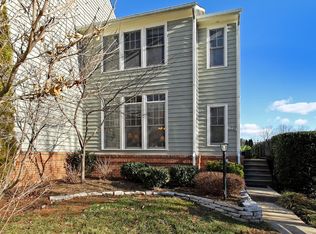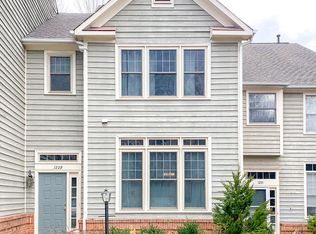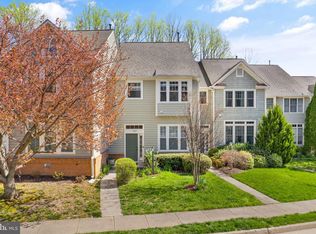Sold for $781,000 on 05/17/24
$781,000
1233 Weatherstone Ct, Reston, VA 20194
3beds
2,397sqft
Townhouse
Built in 1994
2,063 Square Feet Lot
$796,500 Zestimate®
$326/sqft
$3,591 Estimated rent
Home value
$796,500
$757,000 - $836,000
$3,591/mo
Zestimate® history
Loading...
Owner options
Explore your selling options
What's special
Nestled in the heart of North Reston, this exquisite townhome offers an unparalleled blend of convenience and luxury. Just a short drive from the Wiehle Metro, North Point Shopping Plaza, major commuter routes, and the vibrant Reston Town Center, its location is as prime as it gets. This home boasts three bedrooms and 3.5 bathrooms, featuring a wood-burning fireplace that adds a touch of warmth and charm. The hardwood floors throughout are complemented by a modern eat-in kitchen with an island, perfect for culinary explorations. The oversized primary suite, complete with a walk-in closet, promises a private retreat, while the expansive family room bathes in natural light, inviting relaxation. Step outside onto the deck from the kitchen for serene mornings or tranquil evenings. The lower level is fully finished, including a full bath and a rear walkout exit to a patio and yard, all fully fenced for privacy. With a backdrop of trees and a serene pond, this home is a haven of peace and beauty, waiting to welcome you. Reston offers 15 pools, 55 miles of trails, numerous parks, 4 beautiful lakes, 52 tennis courts, 18 pickle ball courts, a variety of community events and programs throughout the year, including festivals, concerts, workshops, and social gatherings, several community centers, including the Reston Association's main headquarters, the Walker Nature Center, and the Lake House at Lake Newport, which offer spaces for community meetings, classes, and special events.
Zillow last checked: 8 hours ago
Listing updated: May 17, 2024 at 02:33pm
Listed by:
Nikki Lagouros 910-382-0029,
Berkshire Hathaway HomeServices PenFed Realty
Bought with:
Berith MacFarlane, 0225055681
Berkshire Hathaway HomeServices PenFed Realty
Source: Bright MLS,MLS#: VAFX2172866
Facts & features
Interior
Bedrooms & bathrooms
- Bedrooms: 3
- Bathrooms: 4
- Full bathrooms: 3
- 1/2 bathrooms: 1
- Main level bathrooms: 1
Basement
- Area: 831
Heating
- Forced Air, Natural Gas
Cooling
- Central Air, Ceiling Fan(s), Electric
Appliances
- Included: Dishwasher, Disposal, Dryer, Ice Maker, Microwave, Refrigerator, Washer, Cooktop, Stainless Steel Appliance(s), Gas Water Heater
- Laundry: Dryer In Unit, Washer In Unit, Laundry Room
Features
- Kitchen - Gourmet, Kitchen Island, Kitchen - Table Space, Eat-in Kitchen, Primary Bath(s), Crown Molding, Recessed Lighting
- Flooring: Hardwood, Ceramic Tile
- Doors: French Doors, Six Panel
- Windows: Insulated Windows, Window Treatments
- Basement: Rear Entrance,Connecting Stairway,Full,Finished,Exterior Entry,Walk-Out Access,Windows
- Number of fireplaces: 1
- Fireplace features: Mantel(s)
Interior area
- Total structure area: 2,453
- Total interior livable area: 2,397 sqft
- Finished area above ground: 1,622
- Finished area below ground: 775
Property
Parking
- Parking features: Unassigned, Parking Lot
Accessibility
- Accessibility features: None
Features
- Levels: Three
- Stories: 3
- Patio & porch: Deck, Patio
- Pool features: Community
- Fencing: Full,Wood
- Has view: Yes
- View description: Pond, Trees/Woods
- Has water view: Yes
- Water view: Pond
Lot
- Size: 2,063 sqft
- Features: Backs to Trees, Pond
Details
- Additional structures: Above Grade, Below Grade
- Parcel number: 0114 17070021
- Zoning: 372
- Special conditions: Standard
Construction
Type & style
- Home type: Townhouse
- Architectural style: Colonial
- Property subtype: Townhouse
Materials
- Wood Siding
- Foundation: Slab
Condition
- Very Good
- New construction: No
- Year built: 1994
Details
- Builder model: BRIGHTON
Utilities & green energy
- Sewer: Public Sewer
- Water: Public
Community & neighborhood
Location
- Region: Reston
- Subdivision: Reston
HOA & financial
HOA
- Has HOA: Yes
- HOA fee: $142 monthly
- Amenities included: Common Grounds, Pool, Tot Lots/Playground, Jogging Path, Tennis Court(s), Baseball Field, Basketball Court, Picnic Area, Community Center, Meeting Room, Party Room, Bike Trail, Lake, Soccer Field, Volleyball Courts, Water/Lake Privileges
- Services included: Pool(s), Snow Removal, Trash, Common Area Maintenance
Other
Other facts
- Listing agreement: Exclusive Right To Sell
- Listing terms: Cash,FHA,Conventional,VA Loan
- Ownership: Fee Simple
Price history
| Date | Event | Price |
|---|---|---|
| 5/17/2024 | Sold | $781,000+7.7%$326/sqft |
Source: | ||
| 4/10/2024 | Pending sale | $725,000+33%$302/sqft |
Source: | ||
| 4/10/2017 | Sold | $545,000$227/sqft |
Source: Public Record Report a problem | ||
| 3/14/2017 | Pending sale | $545,000$227/sqft |
Source: CENTURY 21 New Millennium #FX9881738 Report a problem | ||
| 3/10/2017 | Listed for sale | $545,000-0.9%$227/sqft |
Source: Century 21 New Millennium #FX9881738 Report a problem | ||
Public tax history
| Year | Property taxes | Tax assessment |
|---|---|---|
| 2025 | $9,005 +5.9% | $748,530 +6.1% |
| 2024 | $8,503 +7.1% | $705,370 +4.5% |
| 2023 | $7,937 +11.9% | $675,210 +13.4% |
Find assessor info on the county website
Neighborhood: Wiehle Ave - Reston Pky
Nearby schools
GreatSchools rating
- 6/10Aldrin Elementary SchoolGrades: PK-6Distance: 0.5 mi
- 5/10Herndon Middle SchoolGrades: 7-8Distance: 3 mi
- 3/10Herndon High SchoolGrades: 9-12Distance: 1.8 mi
Schools provided by the listing agent
- Elementary: Aldrin
- Middle: Herndon
- High: Herndon
- District: Fairfax County Public Schools
Source: Bright MLS. This data may not be complete. We recommend contacting the local school district to confirm school assignments for this home.
Get a cash offer in 3 minutes
Find out how much your home could sell for in as little as 3 minutes with a no-obligation cash offer.
Estimated market value
$796,500
Get a cash offer in 3 minutes
Find out how much your home could sell for in as little as 3 minutes with a no-obligation cash offer.
Estimated market value
$796,500


