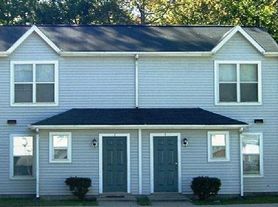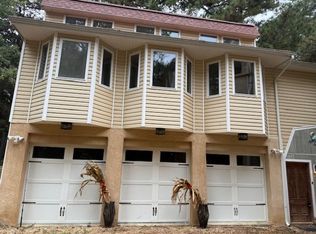For Rent Stunning Custom Waterfront Home with Dual Luxury Suites
This one-of-a-kind custom home offers two full-level luxury suites, each designed for privacy and comfort. Accessible by elevator or stairs, the primary suite occupies the top floor and features a spacious bedroom with fireplace, sitting room, walk-in closet, laundry, and a spa-like bath with separate soaking tub and showerall with breathtaking water views.
The second suite spans an entire level as well, complete with bedroom, private bath, sitting room, laundry, and its own family room with a wet barperfect for extended living or guests.
On the main floor, the great room with fireplace flows into the formal dining room (with wet bar) and a gourmet kitchen featuring a 6-burner stove, two full-size refrigerators, and panoramic water views from every room.
Additional features:
Apartment above detached garage is rented separately.
Shared access to garage parking & grounds.
Pets considered case by case ($50/month per approved pet).
No smoking or vaping inside property.
Utilities not included.
House for rent
$3,800/mo
Fees may apply
12330 Potomac View Rd, Newburg, MD 20664
2beds
4,200sqft
Price may not include required fees and charges. Learn more|
Single family residence
Available now
Cats, dogs OK
What's special
- 164 days |
- -- |
- -- |
Zillow last checked: 9 hours ago
Listing updated: February 02, 2026 at 09:36am
Travel times
Looking to buy when your lease ends?
Consider a first-time homebuyer savings account designed to grow your down payment with up to a 6% match & a competitive APY.
Facts & features
Interior
Bedrooms & bathrooms
- Bedrooms: 2
- Bathrooms: 3
- Full bathrooms: 2
- 1/2 bathrooms: 1
Features
- Walk In Closet
Interior area
- Total interior livable area: 4,200 sqft
Property
Parking
- Details: Contact manager
Features
- Exterior features: Walk In Closet
Details
- Parcel number: 05011795
Construction
Type & style
- Home type: SingleFamily
- Property subtype: Single Family Residence
Community & HOA
Location
- Region: Newburg
Financial & listing details
- Lease term: Contact For Details
Price history
| Date | Event | Price |
|---|---|---|
| 2/17/2026 | Listing removed | $1,150,000$274/sqft |
Source: | ||
| 10/15/2025 | Listed for sale | $1,150,000$274/sqft |
Source: | ||
| 9/11/2025 | Listed for rent | $3,800+8.6%$1/sqft |
Source: Zillow Rentals Report a problem | ||
| 9/1/2025 | Listing removed | $1,150,000$274/sqft |
Source: | ||
| 4/4/2025 | Price change | $1,150,000-4.2%$274/sqft |
Source: | ||
Neighborhood: 20664
Nearby schools
GreatSchools rating
- 6/10Dr. Thomas L. Higdon Elementary SchoolGrades: PK-5Distance: 6.5 mi
- 7/10Piccowaxen Middle SchoolGrades: 6-8Distance: 6.7 mi
- 6/10La Plata High SchoolGrades: 9-12Distance: 19 mi

