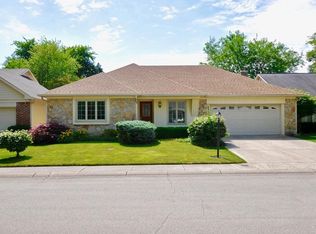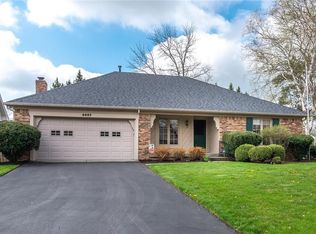A rare opportunity in a highly sought after Carmel subdivision! Tremendous potential awaits in this 2 bedroom, 2 bath ranch featuring a large living area with fireplace, dining room, galley kitchen with breakfast room & screened in porch. Nice backyard with patio, green space and a storage shed. Walk to nearby shops, restaurants and Carmel's newest grocer, Needler's Fresh Market! Home is being sold as-is. Bring your imagination and create your dream home in this fantastic location!
This property is off market, which means it's not currently listed for sale or rent on Zillow. This may be different from what's available on other websites or public sources.

