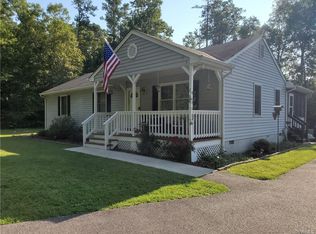Sold for $275,000 on 04/07/23
$275,000
12331 Green Oak Rd, Providence Forge, VA 23140
3beds
1,306sqft
Single Family Residence
Built in 1995
1.6 Acres Lot
$310,400 Zestimate®
$211/sqft
$2,523 Estimated rent
Home value
$310,400
$295,000 - $326,000
$2,523/mo
Zestimate® history
Loading...
Owner options
Explore your selling options
What's special
Welcome to your dream home! This beautiful and spacious house boasts 3 bedrooms, 2 bathrooms, and 1306 square feet. As you enter the home, you'll be greeted in the living room with tall cathedral ceilings and double ceiling fans, as well as a large window that lets in a ton of natural lighting. The kitchen features high-end stainless steel appliances and granite countertops. The Primary suite is very spacious and has an ensuite bath and a nice sized walk-in closet. The other two bedrooms are very roomy as well, and both bathrooms feature upgraded vessel sinks. Outside, a large deck leads to the private backyard with plenty of shaded mature trees for that secluded feel. The home also has an attached 1-car garage with an auto door opener and is located just minutes from the town of Providence Forge with shopping, restaurants and more. Don't miss the opportunity to make this stunning home yours!
Zillow last checked: 8 hours ago
Listing updated: March 13, 2025 at 12:34pm
Listed by:
Daniel Keeton 804-395-7081,
Keeton & Co Real Estate,
Lori Treadway 443-822-8888,
Keeton & Co Real Estate
Bought with:
NON MLS USER MLS
NON MLS OFFICE
Source: CVRMLS,MLS#: 2303931 Originating MLS: Central Virginia Regional MLS
Originating MLS: Central Virginia Regional MLS
Facts & features
Interior
Bedrooms & bathrooms
- Bedrooms: 3
- Bathrooms: 2
- Full bathrooms: 2
Primary bedroom
- Description: Ensuite Bath, Walk-in Closet
- Level: First
- Dimensions: 13.11 x 15.7
Bedroom 2
- Description: Great Natural Lighting
- Level: First
- Dimensions: 9.11 x 10.7
Bedroom 3
- Description: Updated Light Fixtures
- Level: First
- Dimensions: 11.5 x 12.0
Other
- Description: Tub & Shower
- Level: First
Kitchen
- Description: Stainless Steel Appliances, Pantry
- Level: First
- Dimensions: 9.7 x 9.0
Laundry
- Description: Shelving for Storage
- Level: First
- Dimensions: 0 x 0
Living room
- Description: Cathedral Ceilings
- Level: First
- Dimensions: 14.3 x 17.1
Heating
- Electric
Cooling
- Electric
Appliances
- Included: Dishwasher, Exhaust Fan, Electric Water Heater, Microwave, Oven, Refrigerator
- Laundry: Washer Hookup, Dryer Hookup
Features
- Bedroom on Main Level, Bay Window, Ceiling Fan(s), French Door(s)/Atrium Door(s), Granite Counters, Main Level Primary, Pantry, Walk-In Closet(s)
- Flooring: Carpet, Vinyl
- Doors: French Doors, Storm Door(s)
- Basement: Crawl Space
- Attic: Access Only
Interior area
- Total interior livable area: 1,306 sqft
- Finished area above ground: 1,306
Property
Parking
- Total spaces: 1
- Parking features: Attached, Covered, Driveway, Garage, Unpaved
- Attached garage spaces: 1
- Has uncovered spaces: Yes
Features
- Levels: One
- Stories: 1
- Patio & porch: Front Porch, Deck, Porch
- Exterior features: Deck, Porch, Unpaved Driveway
- Pool features: None
- Fencing: None
Lot
- Size: 1.60 Acres
Details
- Parcel number: 163A2
- Zoning description: A1
Construction
Type & style
- Home type: SingleFamily
- Architectural style: Ranch
- Property subtype: Single Family Residence
Materials
- Drywall, Frame, Vinyl Siding
- Roof: Shingle
Condition
- Resale
- New construction: No
- Year built: 1995
Utilities & green energy
- Sewer: Septic Tank
- Water: Well
Community & neighborhood
Location
- Region: Providence Forge
- Subdivision: None
Other
Other facts
- Ownership: Individuals
- Ownership type: Sole Proprietor
Price history
| Date | Event | Price |
|---|---|---|
| 4/7/2023 | Sold | $275,000-3.5%$211/sqft |
Source: | ||
| 3/14/2023 | Pending sale | $285,000$218/sqft |
Source: | ||
| 2/23/2023 | Listed for sale | $285,000+72.7%$218/sqft |
Source: | ||
| 5/16/2022 | Sold | $165,000$126/sqft |
Source: Public Record Report a problem | ||
Public tax history
| Year | Property taxes | Tax assessment |
|---|---|---|
| 2023 | $1,159 | $175,600 |
| 2022 | $1,159 -39% | $175,600 +29.7% |
| 2021 | $1,900 | $135,400 |
Find assessor info on the county website
Neighborhood: 23140
Nearby schools
GreatSchools rating
- 2/10Charles City Co Elementary SchoolGrades: PK-6Distance: 4.4 mi
- 3/10Charles City Co High SchoolGrades: 7-12Distance: 4.3 mi
Schools provided by the listing agent
- Elementary: Charles City
- Middle: Charles City
- High: Charles City
Source: CVRMLS. This data may not be complete. We recommend contacting the local school district to confirm school assignments for this home.
Get a cash offer in 3 minutes
Find out how much your home could sell for in as little as 3 minutes with a no-obligation cash offer.
Estimated market value
$310,400
Get a cash offer in 3 minutes
Find out how much your home could sell for in as little as 3 minutes with a no-obligation cash offer.
Estimated market value
$310,400
