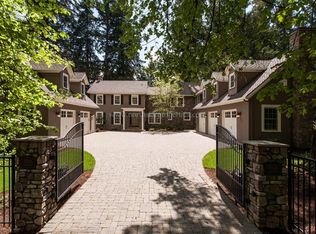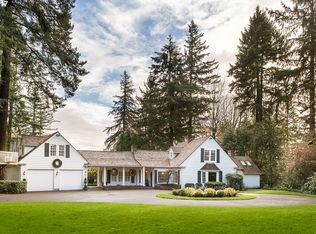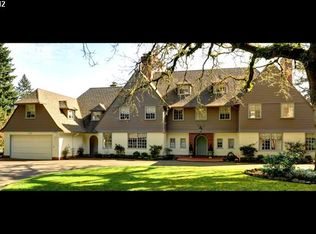Sold
$2,000,000
12334 S Edgecliff Rd, Portland, OR 97219
6beds
6,445sqft
Residential, Single Family Residence
Built in 1939
1.55 Acres Lot
$1,994,000 Zestimate®
$310/sqft
$6,418 Estimated rent
Home value
$1,994,000
$1.85M - $2.13M
$6,418/mo
Zestimate® history
Loading...
Owner options
Explore your selling options
What's special
Rare opportunity to reimagine one of Portland's most prominent estates located in Dunthorpe and designed by Herman Brookman on an incredible 1.55-acre lot. This Georgian-style home represents a bygone era with timeless details in a spectacular setting. Available for only the 5th time since it was built in 1939, this home has deep architectural roots and is ready for a new curator to take it into its second century. Known for the M. Lloyd Frank estate, AKA the Lewis & Clark Manor House, Menucha, the Julius Meier estate in Corbett and the Lee S. Elliot house, Brookman was a master architect who left a legacy of some of the area's most remarkable homes. Complete with a pool fit for the Rat Pack, glorious views, including Mt. Hood from the primary suite, this home's classic design is ready for the next generation to enjoy life on the tree-lined streets of Dunthorpe.
Zillow last checked: 8 hours ago
Listing updated: July 30, 2025 at 04:35am
Listed by:
Terry Sprague 503-459-3987,
LUXE Forbes Global Properties
Bought with:
Allison Williams, 201247437
Real Broker
Source: RMLS (OR),MLS#: 24152495
Facts & features
Interior
Bedrooms & bathrooms
- Bedrooms: 6
- Bathrooms: 5
- Full bathrooms: 4
- Partial bathrooms: 1
- Main level bathrooms: 1
Primary bedroom
- Features: Fireplace, Double Sinks, Soaking Tub, Suite, Walkin Closet, Walkin Shower
- Level: Upper
- Area: 323
- Dimensions: 19 x 17
Bedroom 2
- Level: Upper
- Area: 252
- Dimensions: 18 x 14
Bedroom 3
- Level: Upper
- Area: 195
- Dimensions: 13 x 15
Dining room
- Level: Main
- Area: 285
- Dimensions: 19 x 15
Family room
- Features: Fireplace
- Level: Lower
- Area: 544
- Dimensions: 32 x 17
Kitchen
- Features: Cook Island, Eating Area, Patio, Granite
- Level: Main
- Area: 255
- Width: 17
Living room
- Features: Fireplace, French Doors, Patio
- Level: Main
- Area: 527
- Dimensions: 31 x 17
Office
- Level: Lower
- Area: 90
- Dimensions: 10 x 9
Heating
- Forced Air, Fireplace(s)
Appliances
- Included: Built In Oven, Built-In Refrigerator, Cooktop, Dishwasher, Microwave, Stainless Steel Appliance(s)
- Laundry: Laundry Room
Features
- Granite, Soaking Tub, Cook Island, Eat-in Kitchen, Double Vanity, Suite, Walk-In Closet(s), Walkin Shower, Kitchen Island
- Flooring: Wall to Wall Carpet
- Doors: French Doors
- Basement: Finished
- Number of fireplaces: 4
- Fireplace features: Wood Burning
Interior area
- Total structure area: 6,445
- Total interior livable area: 6,445 sqft
Property
Parking
- Total spaces: 3
- Parking features: Driveway, Attached
- Attached garage spaces: 3
- Has uncovered spaces: Yes
Features
- Levels: Two
- Stories: 3
- Patio & porch: Patio
- Exterior features: Yard
- Has view: Yes
- View description: Mountain(s), Territorial
Lot
- Size: 1.55 Acres
- Features: Level, Private, Acres 1 to 3
Details
- Additional structures: ToolShed
- Parcel number: R148761
- Zoning: R20
Construction
Type & style
- Home type: SingleFamily
- Architectural style: Georgian
- Property subtype: Residential, Single Family Residence
Materials
- Brick, Wood Siding
- Roof: Composition
Condition
- Resale
- New construction: No
- Year built: 1939
Utilities & green energy
- Gas: Gas
- Sewer: Public Sewer
- Water: Public, Well
Community & neighborhood
Location
- Region: Portland
Other
Other facts
- Listing terms: Cash,Conventional
Price history
| Date | Event | Price |
|---|---|---|
| 7/28/2025 | Sold | $2,000,000-18.4%$310/sqft |
Source: | ||
| 5/12/2025 | Pending sale | $2,450,000$380/sqft |
Source: | ||
| 3/20/2025 | Listed for sale | $2,450,000$380/sqft |
Source: | ||
| 2/7/2025 | Pending sale | $2,450,000$380/sqft |
Source: | ||
| 8/13/2024 | Price change | $2,450,000-14%$380/sqft |
Source: | ||
Public tax history
| Year | Property taxes | Tax assessment |
|---|---|---|
| 2025 | $29,391 +2.1% | $1,577,520 +3% |
| 2024 | $28,796 +3% | $1,531,580 +3% |
| 2023 | $27,946 +3.1% | $1,486,980 +3% |
Find assessor info on the county website
Neighborhood: Dunthorpe
Nearby schools
GreatSchools rating
- 8/10Riverdale Grade SchoolGrades: K-8Distance: 0.4 mi
- 9/10Riverdale High SchoolGrades: 9-12Distance: 2 mi
Schools provided by the listing agent
- Elementary: Riverdale
- Middle: Riverdale
- High: Riverdale
Source: RMLS (OR). This data may not be complete. We recommend contacting the local school district to confirm school assignments for this home.
Get a cash offer in 3 minutes
Find out how much your home could sell for in as little as 3 minutes with a no-obligation cash offer.
Estimated market value
$1,994,000


