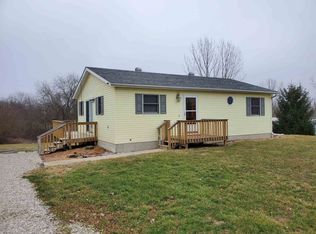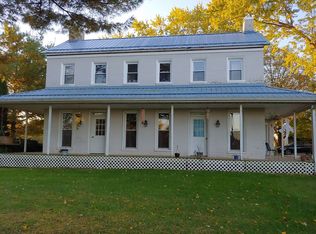Recently refurbished 4 bedroom 2 bathroom ranch home over fully finished walk-out basement on over 2 acres! Oversized detached 2 car garage has room for storage or workshop area. New carpet and luxury vinyl plank flooring on the main level and stained concrete flooring in the basement. All electric home with heat pump heating/cooling. Ideal location for Crane employee!
This property is off market, which means it's not currently listed for sale or rent on Zillow. This may be different from what's available on other websites or public sources.

