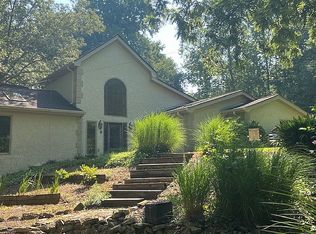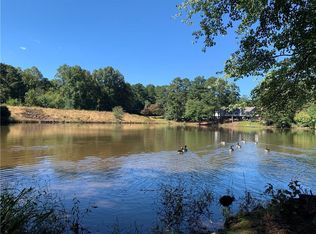Closed
$800,000
12335 King Rd, Roswell, GA 30075
4beds
2,661sqft
Single Family Residence, Residential
Built in 1977
2.82 Acres Lot
$910,500 Zestimate®
$301/sqft
$4,045 Estimated rent
Home value
$910,500
$838,000 - $1.00M
$4,045/mo
Zestimate® history
Loading...
Owner options
Explore your selling options
What's special
Welcome to 12335 King Rd., Roswell, GA 30075! This stunning property offers a peaceful and serene 3-acre setting, complete with a beautiful lake and a Gunite pool. The highlight of this home is the lake, which features a dock for your enjoyment. Imagine spending your days fishing, boating, or simply relaxing by the water. Step inside the one-level living ranch and discover a large master suite with double vanities, a soaking tub, and a separate shower. The master bedroom opens onto the deck, providing breathtaking views of the expansive acreage surrounding the property. The main level also boasts two spacious secondary bedrooms with a convenient jack and jill bath. The kitchen is open and features plenty of cabinets and a large pantry space, making it a chef's dream. The sunroom is filled with natural light and offers a perfect spot for enjoying your morning coffee. The family room is adorned with paneled ceilings and features a cozy masonry fireplace, a wet bar, and large windows that let in ample natural light. The terrace level of the home includes an office, a wet bar with a game room, and a full bedroom and bath. This space offers endless possibilities for customization and creating your dream space. Bring your vision and make this home a truly special place. Don't miss the opportunity to own this peaceful oasis in Roswell. Imagine your Extraordinary life at 12335 King Road.
Zillow last checked: 8 hours ago
Listing updated: September 26, 2023 at 09:18am
Listing Provided by:
Angela Medley,
Atlanta Fine Homes Sotheby's International
Bought with:
Angela Medley, 369181
Atlanta Fine Homes Sotheby's International
Source: FMLS GA,MLS#: 7259987
Facts & features
Interior
Bedrooms & bathrooms
- Bedrooms: 4
- Bathrooms: 4
- Full bathrooms: 3
- 1/2 bathrooms: 1
- Main level bathrooms: 2
- Main level bedrooms: 3
Primary bedroom
- Features: In-Law Floorplan, Master on Main
- Level: In-Law Floorplan, Master on Main
Bedroom
- Features: In-Law Floorplan, Master on Main
Primary bathroom
- Features: Double Vanity, Separate Tub/Shower, Skylights, Soaking Tub
Dining room
- Features: Seats 12+, Separate Dining Room
Kitchen
- Features: Cabinets Stain, Kitchen Island, Solid Surface Counters, View to Family Room
Heating
- Central, Forced Air, Natural Gas
Cooling
- Ceiling Fan(s), Central Air
Appliances
- Included: Dishwasher, Refrigerator
- Laundry: Laundry Room, Main Level
Features
- Bookcases, High Ceilings 10 ft Main, Wet Bar
- Flooring: Carpet, Ceramic Tile, Hardwood
- Windows: None
- Basement: Daylight,Exterior Entry,Finished,Finished Bath,Full
- Number of fireplaces: 1
- Fireplace features: Great Room
- Common walls with other units/homes: No Common Walls
Interior area
- Total structure area: 2,661
- Total interior livable area: 2,661 sqft
- Finished area above ground: 2,661
- Finished area below ground: 1,000
Property
Parking
- Total spaces: 2
- Parking features: Attached, Garage, Garage Door Opener, Garage Faces Side, Kitchen Level
- Attached garage spaces: 2
Accessibility
- Accessibility features: None
Features
- Levels: One
- Stories: 1
- Patio & porch: Deck, Front Porch, Glass Enclosed
- Exterior features: Private Yard, Dock, Platform Dock
- Pool features: Gunite
- Spa features: None
- Fencing: None
- Has view: Yes
- View description: Lake
- Has water view: Yes
- Water view: Lake
- Waterfront features: Lake Front
- Body of water: Other
Lot
- Size: 2.82 Acres
- Features: Private, Sloped, Other
Details
- Additional structures: None
- Parcel number: 22 351012150299
- Other equipment: None
- Horse amenities: None
Construction
Type & style
- Home type: SingleFamily
- Architectural style: Ranch
- Property subtype: Single Family Residence, Residential
Materials
- Frame, Stone
- Foundation: Block
- Roof: Composition
Condition
- Resale
- New construction: No
- Year built: 1977
Utilities & green energy
- Electric: None
- Sewer: Septic Tank
- Water: Public
- Utilities for property: Cable Available, Electricity Available, Natural Gas Available, Phone Available
Green energy
- Energy efficient items: None
- Energy generation: None
Community & neighborhood
Security
- Security features: Open Access
Community
- Community features: Clubhouse, Country Club, Lake, Pool, Restaurant, Swim Team, Tennis Court(s)
Location
- Region: Roswell
- Subdivision: Roswell
Other
Other facts
- Ownership: Fee Simple
- Road surface type: Asphalt
Price history
| Date | Event | Price |
|---|---|---|
| 9/21/2023 | Sold | $800,000$301/sqft |
Source: | ||
| 8/22/2023 | Pending sale | $800,000$301/sqft |
Source: | ||
| 8/21/2023 | Listing removed | $800,000$301/sqft |
Source: | ||
| 8/16/2023 | Listed for sale | $800,000$301/sqft |
Source: | ||
Public tax history
| Year | Property taxes | Tax assessment |
|---|---|---|
| 2024 | $3,786 +17.9% | $190,680 |
| 2023 | $3,210 -10.3% | $190,680 +8.3% |
| 2022 | $3,579 -3.2% | $176,000 |
Find assessor info on the county website
Neighborhood: 30075
Nearby schools
GreatSchools rating
- 8/10Mountain Park Elementary SchoolGrades: PK-5Distance: 1.7 mi
- 8/10Crabapple Middle SchoolGrades: 6-8Distance: 2.7 mi
- 8/10Roswell High SchoolGrades: 9-12Distance: 1.2 mi
Schools provided by the listing agent
- Elementary: Mountain Park - Fulton
- Middle: Crabapple
- High: Roswell
Source: FMLS GA. This data may not be complete. We recommend contacting the local school district to confirm school assignments for this home.
Get a cash offer in 3 minutes
Find out how much your home could sell for in as little as 3 minutes with a no-obligation cash offer.
Estimated market value$910,500
Get a cash offer in 3 minutes
Find out how much your home could sell for in as little as 3 minutes with a no-obligation cash offer.
Estimated market value
$910,500

