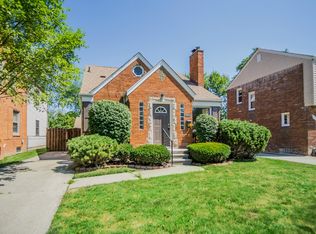Sold for $385,000
$385,000
1234 Hampton Rd, Grosse Pointe Woods, MI 48236
4beds
2,568sqft
Single Family Residence
Built in 1945
6,098.4 Square Feet Lot
$419,500 Zestimate®
$150/sqft
$3,488 Estimated rent
Home value
$419,500
$373,000 - $474,000
$3,488/mo
Zestimate® history
Loading...
Owner options
Explore your selling options
What's special
Charming GP Woods 4-bed, 2.5-bath colonial with open concept layout that checks all the boxes! Featuring an extremely rare 3.5+ car garage and a long list of updates, the home boasts beautiful original hardwood floors and oversized windows which allow a flood of natural light.
The first floor features a large formal living room with fireplace, beautiful bay window, and coved plaster moldings. Updated kitchen with countertops, stainless steel appliances, and ample storage which flows into the dining room and large family room- a feature very hard to find for the price point!
The second floor features a spacious primary bedroom with en suite full bath and great closet space. Three additional bedrooms and another full bathroom in pristine condition complete the second floor.
Beautifully finished basement offering another living space or home gym space. Additional features include the 3.5-car garage of your dreams- ideal for car enthusiasts, craftsman, or additional storage space, a large fences in yard, and charming deck to enjoy for the summer.
Residents enjoy award winning Grosse Pointe Schools and exclusive access to a lakefront park with pools, tennis courts, a putt-putt golf course, and a marina.
Zillow last checked: 8 hours ago
Listing updated: August 07, 2025 at 09:15am
Listed by:
Ryan Berns 313-886-9030,
Jim Saros Real Estate Services
Bought with:
Brittany McKissick, 6501451935
KW Domain
Source: Realcomp II,MLS#: 20240034636
Facts & features
Interior
Bedrooms & bathrooms
- Bedrooms: 4
- Bathrooms: 3
- Full bathrooms: 2
- 1/2 bathrooms: 1
Primary bedroom
- Level: Second
- Dimensions: 15 x 16
Bedroom
- Level: Upper
- Dimensions: 10 x 12
Bedroom
- Level: Second
- Dimensions: 10 x 14
Bedroom
- Level: Second
- Dimensions: 10 x 12
Primary bathroom
- Level: Second
- Dimensions: 8 x 7
Other
- Level: Entry
- Dimensions: 6 x 5
Other
- Level: Second
- Dimensions: 7 x 8
Heating
- Forced Air, Natural Gas
Cooling
- Central Air
Features
- Basement: Finished
- Has fireplace: No
Interior area
- Total interior livable area: 2,568 sqft
- Finished area above ground: 1,943
- Finished area below ground: 625
Property
Parking
- Total spaces: 3.5
- Parking features: Threeand Half Car Garage, Detached
- Garage spaces: 3.5
Features
- Levels: Two
- Stories: 2
- Entry location: GroundLevel
- Pool features: Community
Lot
- Size: 6,098 sqft
- Dimensions: 40.00 x 155.00
Details
- Parcel number: 40004020096000
- Special conditions: Short Sale No,Standard
Construction
Type & style
- Home type: SingleFamily
- Architectural style: Colonial
- Property subtype: Single Family Residence
Materials
- Brick
- Foundation: Basement, Poured
Condition
- New construction: No
- Year built: 1945
Utilities & green energy
- Sewer: Sewer At Street
- Water: Waterat Street
Community & neighborhood
Location
- Region: Grosse Pointe Woods
- Subdivision: MEYERING LAND CO HAMPTON-ROSLYN ROAD SUB
Other
Other facts
- Listing agreement: Exclusive Right To Sell
- Listing terms: Cash,Conventional,FHA,Va Loan
Price history
| Date | Event | Price |
|---|---|---|
| 7/29/2024 | Sold | $385,000-2.5%$150/sqft |
Source: | ||
| 7/18/2024 | Pending sale | $395,000$154/sqft |
Source: | ||
| 5/28/2024 | Listed for sale | $395,000+82%$154/sqft |
Source: | ||
| 7/11/2019 | Listing removed | $2,400$1/sqft |
Source: Zillow Rental Manager Report a problem | ||
| 6/21/2019 | Listed for rent | $2,400$1/sqft |
Source: Zillow Rental Manager Report a problem | ||
Public tax history
| Year | Property taxes | Tax assessment |
|---|---|---|
| 2025 | -- | $212,200 +15.7% |
| 2024 | -- | $183,400 +7.7% |
| 2023 | -- | $170,300 +4.9% |
Find assessor info on the county website
Neighborhood: 48236
Nearby schools
GreatSchools rating
- 7/10Ferry Elementary SchoolGrades: K-4Distance: 0.5 mi
- 8/10Parcells Middle SchoolGrades: 5-8Distance: 0.6 mi
- 10/10Grosse Pointe North High SchoolGrades: 9-12Distance: 0.7 mi
Get a cash offer in 3 minutes
Find out how much your home could sell for in as little as 3 minutes with a no-obligation cash offer.
Estimated market value
$419,500
