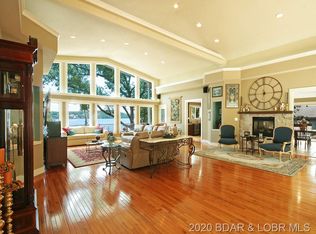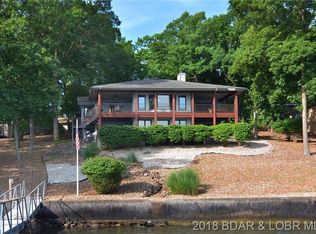Exceptional All Brick home with Private Pool on a very gentle lot featuring six bedrooms with five and one-half half baths. Recently updated with newer furniture and accessories, paint, and light fixtures, this home boasts walnut floors, incredible 2' layered crown moldings and gorgeous, breathtaking views. With the master and another guest suite on the main level, plus an office/den and formal dining, the floor plan is wide open with kitchen/living and informal dining allowing for incredible main floor living. A second laundry on the lower level accommodates the three guest bedrooms where the family and game rooms enjoy a knotty alder bar with ice maker, refrigeration, freezer and dishwasher. Easy care brick exterior and hurricane shutters to protect the screened porch are huge pluses. Finished room over garage with full bath is awesome for the kids to bring all their friends. Furnished as seen in home (with a few exclusions) and also includes dock and hoist. Ready to enjoy today!
This property is off market, which means it's not currently listed for sale or rent on Zillow. This may be different from what's available on other websites or public sources.

