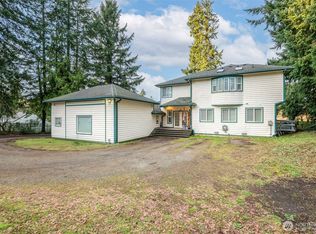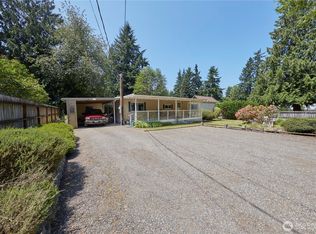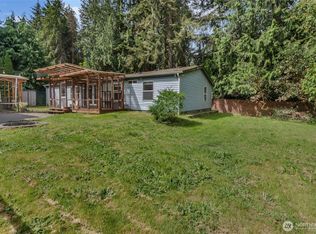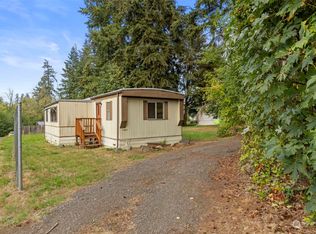Sold
Listed by:
Samantha Huntley,
Keller Williams Greater 360
Bought with: SKP
$575,000
1234 Lidstrom Road SE, Port Orchard, WA 98366
3beds
1,832sqft
Single Family Residence
Built in 2013
0.28 Acres Lot
$575,200 Zestimate®
$314/sqft
$2,944 Estimated rent
Home value
$575,200
$541,000 - $610,000
$2,944/mo
Zestimate® history
Loading...
Owner options
Explore your selling options
What's special
Custom rambler on generous corner lot in Port Orchard! This thoughtfully designed home has it all; bright open spaces, 9ft ceilings & vaulted ceiling in living room, beautiful kitchen w/granite countertops, wide hallways & doorways, 2 spacious guest rooms and an oversized primary suite w/walk in closet. The 932sqft garage has room for parking and hobbies with a bonus area currently used as a wood shop. With RV hookup, the attention to detail continues outside where you can relax on the large covered porch, gather with friends around the multi-use artistic shed, and enjoy the fully fenced, level yard. Conveniently located to amenities, this quiet & peaceful home is what you've been waiting for.
Zillow last checked: 8 hours ago
Listing updated: October 23, 2025 at 04:03am
Listed by:
Samantha Huntley,
Keller Williams Greater 360
Bought with:
Jenn Owens, 20119335
SKP
Source: NWMLS,MLS#: 2416545
Facts & features
Interior
Bedrooms & bathrooms
- Bedrooms: 3
- Bathrooms: 2
- Full bathrooms: 1
- 3/4 bathrooms: 1
- Main level bathrooms: 2
- Main level bedrooms: 3
Primary bedroom
- Level: Main
Bedroom
- Level: Main
Bedroom
- Level: Main
Bathroom full
- Level: Main
Bathroom three quarter
- Level: Main
Entry hall
- Level: Main
Kitchen with eating space
- Level: Main
Living room
- Level: Main
Utility room
- Level: Main
Heating
- Fireplace, Forced Air, Electric, Natural Gas
Cooling
- Window Unit(s)
Appliances
- Included: Dishwasher(s), Dryer(s), Microwave(s), Refrigerator(s), Stove(s)/Range(s), Washer(s), Water Heater: Tankless, Water Heater Location: Garage
Features
- Bath Off Primary, Ceiling Fan(s), Dining Room
- Flooring: Laminate, Carpet
- Doors: French Doors
- Windows: Double Pane/Storm Window, Skylight(s)
- Basement: None
- Number of fireplaces: 1
- Fireplace features: Gas, Main Level: 1, Fireplace
Interior area
- Total structure area: 1,832
- Total interior livable area: 1,832 sqft
Property
Parking
- Total spaces: 2
- Parking features: Driveway, Attached Garage, RV Parking
- Attached garage spaces: 2
Features
- Levels: One
- Stories: 1
- Entry location: Main
- Patio & porch: Bath Off Primary, Ceiling Fan(s), Double Pane/Storm Window, Dining Room, Fireplace, French Doors, Skylight(s), Vaulted Ceiling(s), Walk-In Closet(s), Water Heater, Wired for Generator
Lot
- Size: 0.28 Acres
- Features: Corner Lot, Paved, Deck, Electric Car Charging, Fenced-Fully, Gas Available, High Speed Internet, RV Parking
- Topography: Level
- Residential vegetation: Fruit Trees, Garden Space
Details
- Parcel number: 45980010030005
- Special conditions: Standard
- Other equipment: Wired for Generator
Construction
Type & style
- Home type: SingleFamily
- Property subtype: Single Family Residence
Materials
- Cement Planked, Cement Plank
- Foundation: Poured Concrete
- Roof: Composition
Condition
- Year built: 2013
Utilities & green energy
- Sewer: Septic Tank
- Water: Community
Community & neighborhood
Location
- Region: Pt Orchard
- Subdivision: Port Orchard
Other
Other facts
- Listing terms: Cash Out,Conventional,FHA,VA Loan
- Cumulative days on market: 17 days
Price history
| Date | Event | Price |
|---|---|---|
| 9/22/2025 | Sold | $575,000$314/sqft |
Source: | ||
| 8/21/2025 | Pending sale | $575,000$314/sqft |
Source: | ||
| 8/4/2025 | Listed for sale | $575,000+113.8%$314/sqft |
Source: | ||
| 1/10/2014 | Sold | $269,000+7.6%$147/sqft |
Source: | ||
| 10/25/1995 | Sold | $250,000$136/sqft |
Source: Public Record Report a problem | ||
Public tax history
| Year | Property taxes | Tax assessment |
|---|---|---|
| 2024 | $423 +3.2% | $49,810 |
| 2023 | $410 +0.6% | $49,810 |
| 2022 | $407 -10.3% | $49,810 +7.1% |
Find assessor info on the county website
Neighborhood: Parkwood
Nearby schools
GreatSchools rating
- 5/10Manchester Elementary SchoolGrades: PK-5Distance: 2.3 mi
- 7/10John Sedgwick Junior High SchoolGrades: 6-8Distance: 3.9 mi
- 7/10South Kitsap High SchoolGrades: 9-12Distance: 1.1 mi

Get pre-qualified for a loan
At Zillow Home Loans, we can pre-qualify you in as little as 5 minutes with no impact to your credit score.An equal housing lender. NMLS #10287.



