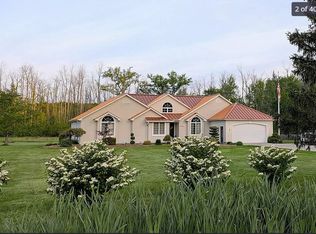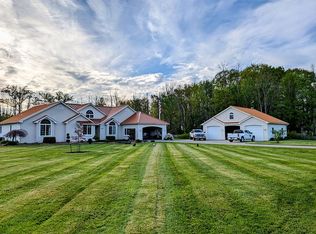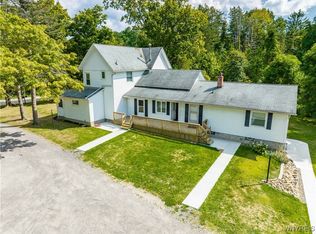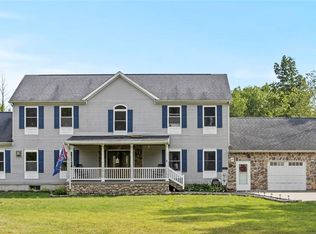We are pleased to present a spectacular hilltop home with westerly views for breathtaking sunsets overlooking a tranquil 1.4 acre pond and gentle pastures. This chalet style home is a wonder of windows bringing the outdoors indoors where you can enjoy the splendor of all four seasons from your great room and kitchen. Upon approach this 4 bedroom 2 bathroom country retreat presents itself with a large front yard and new walkway to the front door. The landscaping is detailed with flowers and shrubs from a green thumbs touch, and complimentary to a larger garden space with a water feature in the backyard. A large metal garage is proximate to the home with two 14 foot doors and plenty of space for boats, tractors, coaches and hobby equipment. It also has its own natural gas heater and separate 100 amp service panel to support any use you may have.
With privacy, views, a house on the hill and a picture-perfect country setting, this is a special place anyone would love to come home to. Check this one out before it's gone, it's priced well to sell!
ADDITIONAL INFORMATION: New hardwood floors, carpet, and Generac whole house generator, Main floor laundry, MF 285 Tractor included
Active
$679,900
1234 Overhiser Rd, Forestville, NY 14062
4beds
3,861sqft
Single Family Residence
Built in 2001
38 Acres Lot
$773,100 Zestimate®
$176/sqft
$-- HOA
What's special
Larger garden spaceChalet style homeNew walkwayLarge metal garageMain floor laundryWonder of windowsGreat room
- 598 days |
- 1,279 |
- 72 |
Zillow last checked: 8 hours ago
Listing updated: January 18, 2026 at 06:04pm
Listing by:
Whitetail Properties Real Estate, LLC 217-285-9000,
James Klossner 585-333-4558,
Paul Vaicunas 716-515-5388,
Whitetail Properties Real Estate, LLC
Source: NYSAMLSs,MLS#: R1542301 Originating MLS: Rochester
Originating MLS: Rochester
Tour with a local agent
Facts & features
Interior
Bedrooms & bathrooms
- Bedrooms: 4
- Bathrooms: 3
- Full bathrooms: 2
- 1/2 bathrooms: 1
- Main level bathrooms: 2
- Main level bedrooms: 2
Heating
- Gas, Radiant
Appliances
- Included: Dryer, Dishwasher, Gas Cooktop, Gas Water Heater, Refrigerator, Washer
- Laundry: Main Level
Features
- Breakfast Bar, Cathedral Ceiling(s), Entrance Foyer, Separate/Formal Living Room, Great Room, Sliding Glass Door(s), Solid Surface Counters, Natural Woodwork, Convertible Bedroom, Main Level Primary, Primary Suite
- Flooring: Carpet, Ceramic Tile, Varies
- Doors: Sliding Doors
- Basement: Full,Walk-Out Access
- Number of fireplaces: 2
Interior area
- Total structure area: 3,861
- Total interior livable area: 3,861 sqft
Video & virtual tour
Property
Parking
- Total spaces: 2
- Parking features: Attached, Garage, Garage Door Opener
- Attached garage spaces: 2
Features
- Levels: Two
- Stories: 2
- Patio & porch: Deck, Open, Patio, Porch
- Exterior features: Blacktop Driveway, Deck, Patio
Lot
- Size: 38 Acres
- Dimensions: 1492 x 1093
- Features: Rural Lot
Details
- Additional structures: Barn(s), Outbuilding, Shed(s), Storage
- Parcel number: 0646890830000001055001
- Special conditions: Standard
- Other equipment: Generator
Construction
Type & style
- Home type: SingleFamily
- Architectural style: Chalet/Alpine
- Property subtype: Single Family Residence
Materials
- Vinyl Siding
- Foundation: Poured
- Roof: Asphalt
Condition
- Resale
- Year built: 2001
Utilities & green energy
- Sewer: Septic Tank
- Water: Well
- Utilities for property: High Speed Internet Available
Community & HOA
Location
- Region: Forestville
Financial & listing details
- Price per square foot: $176/sqft
- Tax assessed value: $203,600
- Annual tax amount: $8,136
- Date on market: 6/1/2024
- Cumulative days on market: 547 days
- Listing terms: Cash,Conventional,FHA,VA Loan
Estimated market value
$773,100
$734,000 - $812,000
$2,924/mo
Price history
Price history
| Date | Event | Price |
|---|---|---|
| 5/17/2025 | Price change | $679,900-12.8%$176/sqft |
Source: Whitetail Properties #87768 Report a problem | ||
| 3/17/2025 | Price change | $779,900-2.5%$202/sqft |
Source: Whitetail Properties #87768 Report a problem | ||
| 10/24/2024 | Price change | $799,900-3%$207/sqft |
Source: Whitetail Properties #87768 Report a problem | ||
| 8/18/2024 | Price change | $824,900-2.8%$214/sqft |
Source: | ||
| 6/1/2024 | Price change | $849,000-0.1%$220/sqft |
Source: Whitetail Properties #87768 Report a problem | ||
Public tax history
Public tax history
| Year | Property taxes | Tax assessment |
|---|---|---|
| 2024 | -- | $203,600 |
| 2023 | -- | $203,600 |
| 2022 | -- | $203,600 |
Find assessor info on the county website
BuyAbility℠ payment
Estimated monthly payment
Boost your down payment with 6% savings match
Earn up to a 6% match & get a competitive APY with a *. Zillow has partnered with to help get you home faster.
Learn more*Terms apply. Match provided by Foyer. Account offered by Pacific West Bank, Member FDIC.Climate risks
Neighborhood: 14062
Nearby schools
GreatSchools rating
- 6/10Forestville Elementary SchoolGrades: PK-6Distance: 2.6 mi
- 6/10Forestville Central High SchoolGrades: 7-12Distance: 2.4 mi
Schools provided by the listing agent
- District: Forestville
Source: NYSAMLSs. This data may not be complete. We recommend contacting the local school district to confirm school assignments for this home.
- Loading
- Loading




