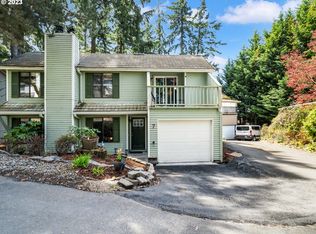Sold
$432,000
12340 NW McDaniel Rd APT 3, Portland, OR 97229
3beds
1,463sqft
Residential, Condominium
Built in 1977
-- sqft lot
$407,300 Zestimate®
$295/sqft
$2,277 Estimated rent
Home value
$407,300
$383,000 - $432,000
$2,277/mo
Zestimate® history
Loading...
Owner options
Explore your selling options
What's special
Nestled in the heart of Cedar Mill on a quiet street with only 10 other homes, this immaculate 3 bedroom 1.5 bathroom detached condo boasts fresh interior paint, new carpet and a cozy gas fireplace in the sunken living room . Light, bright and beautifully updated throughout with granite counters, hardwoods on main floor and newer laminate wood flooring upstairs. The primary bedroom offers a second (wood burning) fireplace. Bedroom three has a bench window seat with storage. The exterior of the home has a well maintained tile roof, wood siding, deck and low maintenance backyard. In the front, enjoy a gorgeous flowery garden with an irrigation drip system. Low HOA's that cover sewer and water. Close to shopping and great schools (Walking distance to Bonny Slope!). Feels like a single family detached home with a personal, private backyard. Don't miss out on this well cared for home!
Zillow last checked: 8 hours ago
Listing updated: March 22, 2024 at 06:50am
Listed by:
Luanne Jaramillo 503-913-3677,
Eleete Real Estate
Bought with:
Gina Bany, 200701337
Better Homes & Gardens Realty
Source: RMLS (OR),MLS#: 23084094
Facts & features
Interior
Bedrooms & bathrooms
- Bedrooms: 3
- Bathrooms: 2
- Full bathrooms: 1
- Partial bathrooms: 1
- Main level bathrooms: 1
Primary bedroom
- Features: Fireplace, Closet, Laminate Flooring
- Level: Upper
- Area: 216
- Dimensions: 18 x 12
Bedroom 2
- Features: Closet Organizer, Laminate Flooring
- Level: Upper
- Area: 121
- Dimensions: 11 x 11
Bedroom 3
- Features: Bay Window, Closet, Laminate Flooring
- Level: Upper
- Area: 143
- Dimensions: 13 x 11
Dining room
- Features: Hardwood Floors, Sliding Doors
- Level: Main
- Area: 63
- Dimensions: 9 x 7
Kitchen
- Features: Gas Appliances, Hardwood Floors
- Level: Main
- Area: 56
- Width: 7
Living room
- Features: Fireplace Insert, Wallto Wall Carpet
- Level: Main
- Area: 234
- Dimensions: 18 x 13
Heating
- Forced Air, Fireplace(s)
Cooling
- Central Air
Appliances
- Included: Dishwasher, Disposal, Free-Standing Gas Range, Free-Standing Refrigerator, Microwave, Range Hood, Washer/Dryer, Gas Appliances, Electric Water Heater
- Laundry: Laundry Room
Features
- Granite, Closet Organizer, Closet
- Flooring: Laminate, Wall to Wall Carpet, Hardwood
- Doors: Sliding Doors
- Windows: Vinyl Frames, Bay Window(s)
- Basement: Crawl Space
- Number of fireplaces: 2
- Fireplace features: Gas, Wood Burning, Insert
Interior area
- Total structure area: 1,463
- Total interior livable area: 1,463 sqft
Property
Parking
- Total spaces: 1
- Parking features: Driveway, Garage Door Opener, Condo Garage (Attached), Attached
- Attached garage spaces: 1
- Has uncovered spaces: Yes
Accessibility
- Accessibility features: Garage On Main, Accessibility
Features
- Levels: Two
- Stories: 2
- Patio & porch: Deck
- Fencing: Fenced
Lot
- Features: Commons, Level, Trees
Details
- Parcel number: R1010998
Construction
Type & style
- Home type: Condo
- Property subtype: Residential, Condominium
Materials
- Wood Siding
- Foundation: Concrete Perimeter
- Roof: Tile
Condition
- Resale
- New construction: No
- Year built: 1977
Utilities & green energy
- Gas: Gas
- Sewer: Public Sewer
- Water: Public
Community & neighborhood
Location
- Region: Portland
- Subdivision: Cedar Mill
HOA & financial
HOA
- Has HOA: Yes
- HOA fee: $175 monthly
- Amenities included: Commons, Management, Road Maintenance, Sewer, Water
Other
Other facts
- Listing terms: Cash,Conventional
- Road surface type: Paved
Price history
| Date | Event | Price |
|---|---|---|
| 3/22/2024 | Sold | $432,000-0.7%$295/sqft |
Source: | ||
| 2/19/2024 | Pending sale | $435,000$297/sqft |
Source: | ||
Public tax history
| Year | Property taxes | Tax assessment |
|---|---|---|
| 2025 | $3,480 +4.3% | $181,280 +3% |
| 2024 | $3,338 +6.6% | $176,000 +3% |
| 2023 | $3,133 +3.4% | $170,880 +3% |
Find assessor info on the county website
Neighborhood: Cedar Mill
Nearby schools
GreatSchools rating
- 9/10Bonny Slope Elementary SchoolGrades: PK-5Distance: 0.4 mi
- 9/10Tumwater Middle SchoolGrades: 6-8Distance: 1.1 mi
- 9/10Sunset High SchoolGrades: 9-12Distance: 1.1 mi
Schools provided by the listing agent
- Elementary: Bonny Slope
- Middle: Tumwater
- High: Sunset
Source: RMLS (OR). This data may not be complete. We recommend contacting the local school district to confirm school assignments for this home.
Get a cash offer in 3 minutes
Find out how much your home could sell for in as little as 3 minutes with a no-obligation cash offer.
Estimated market value$407,300
Get a cash offer in 3 minutes
Find out how much your home could sell for in as little as 3 minutes with a no-obligation cash offer.
Estimated market value
$407,300
