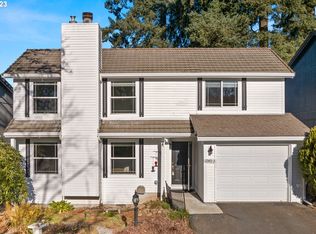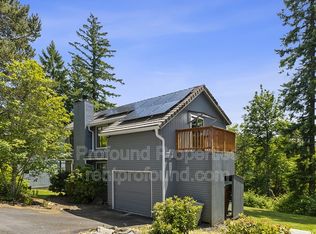Sold
$420,000
12340 NW McDaniel Rd APT 7, Portland, OR 97229
3beds
1,348sqft
Residential, Condominium
Built in 1977
-- sqft lot
$406,900 Zestimate®
$312/sqft
$2,203 Estimated rent
Home value
$406,900
$387,000 - $427,000
$2,203/mo
Zestimate® history
Loading...
Owner options
Explore your selling options
What's special
Nestled in a wooded environment, this 3-bedroom, 1.5-bathroom detached condo boasts a serene and tranquil atmosphere that will instantly make you feel at home. Upon entering, you'll be greeted by the sunken living room featuring gorgeous wood built-ins and a cozy wood-burning fireplace. The perfect spot to unwind and relax with a good book or movie. The dining room is perfect for enjoying home-cooked meals or hosting dinner parties with loved ones. The kitchen includes tile countertops, a garden window, refrigerator and gas stove. Bedrooms are upstairs, the first boasts a private balcony, where you can sit back and soak in the natural beauty of the area. The primary bedroom features another wood-burning fireplace, creating a warm and cozy atmosphere throughout. With such attention to detail, this home truly feels like your own personal oasis. Step out onto the large backyard deck and take in the peaceful surroundings, the perfect spot to enjoy your morning coffee or entertain guests. And with the added bonus of a one-car garage, you'll have ample space to store your vehicle and any other belongings. The electric water heater and new gas furnace provide an added level of comfort and convenience, ensuring that you're always cozy and warm during the colder months. Located in a small 10-unit complex, this property is close to much sought-after and highly rated schools. This home has a low monthly HOA fee and no rental cap or pet restrictions. Enjoy tranquility without sacrificing modern amenities, with easy access to shopping, dining, and entertainment options nearby. Don't miss out on this affordable Cedar Mill gem!
Zillow last checked: 8 hours ago
Listing updated: July 10, 2023 at 02:36am
Listed by:
Rick Sadle 503-828-9551,
Keller Williams Realty Professionals,
Kristine Pheanis 503-804-8277,
Keller Williams Realty Professionals
Bought with:
Angela Chambers, 201219383
Weichert, Realtors on Main Street
Source: RMLS (OR),MLS#: 23668779
Facts & features
Interior
Bedrooms & bathrooms
- Bedrooms: 3
- Bathrooms: 2
- Full bathrooms: 1
- Partial bathrooms: 1
- Main level bathrooms: 1
Primary bedroom
- Features: Fireplace, Closet, Vaulted Ceiling, Wallto Wall Carpet
- Level: Upper
- Area: 216
- Dimensions: 18 x 12
Bedroom 2
- Features: Ceiling Fan, Closet, Wallto Wall Carpet
- Level: Upper
- Area: 144
- Dimensions: 12 x 12
Bedroom 3
- Features: Balcony, Sliding Doors, Closet, Wallto Wall Carpet
- Level: Upper
- Area: 144
- Dimensions: 12 x 12
Dining room
- Features: Deck, Sliding Doors, Wallto Wall Carpet
- Level: Main
- Area: 64
- Dimensions: 8 x 8
Kitchen
- Features: Dishwasher, Disposal, Galley, Gas Appliances, Microwave, Free Standing Range, Free Standing Refrigerator
- Level: Main
- Area: 64
- Width: 8
Living room
- Features: Builtin Features, Fireplace, Sunken, Wallto Wall Carpet
- Level: Main
- Area: 228
- Dimensions: 19 x 12
Heating
- Forced Air, Fireplace(s)
Appliances
- Included: Dishwasher, Disposal, Free-Standing Gas Range, Free-Standing Refrigerator, Microwave, Gas Appliances, Free-Standing Range, Electric Water Heater
- Laundry: Laundry Room
Features
- Ceiling Fan(s), Vaulted Ceiling(s), Closet, Balcony, Galley, Built-in Features, Sunken
- Flooring: Wall to Wall Carpet
- Doors: Sliding Doors
- Basement: Crawl Space
- Number of fireplaces: 2
- Fireplace features: Wood Burning
Interior area
- Total structure area: 1,348
- Total interior livable area: 1,348 sqft
Property
Parking
- Total spaces: 1
- Parking features: Driveway, Off Street, Garage Door Opener, Condo Garage (Attached), Attached
- Attached garage spaces: 1
- Has uncovered spaces: Yes
Features
- Levels: Two
- Stories: 2
- Patio & porch: Deck
- Exterior features: Balcony
- Has view: Yes
- View description: Territorial, Trees/Woods
Lot
- Features: Commons, Level, Trees
Details
- Parcel number: R1011032
Construction
Type & style
- Home type: Condo
- Property subtype: Residential, Condominium
Materials
- Lap Siding, Wood Siding
- Foundation: Concrete Perimeter
- Roof: Tile
Condition
- Resale
- New construction: No
- Year built: 1977
Utilities & green energy
- Gas: Gas
- Sewer: Public Sewer
- Water: Public
Community & neighborhood
Security
- Security features: Security Lights, Security System Owned
Location
- Region: Portland
- Subdivision: Cedar Mill
HOA & financial
HOA
- Has HOA: Yes
- HOA fee: $175 monthly
- Amenities included: Commons, Sewer, Water
Other
Other facts
- Listing terms: Cash,Conventional
- Road surface type: Paved
Price history
| Date | Event | Price |
|---|---|---|
| 7/7/2023 | Sold | $420,000-1.2%$312/sqft |
Source: | ||
| 6/7/2023 | Pending sale | $424,900$315/sqft |
Source: | ||
| 6/1/2023 | Price change | $424,900-1.2%$315/sqft |
Source: | ||
| 5/15/2023 | Price change | $429,900-1.2%$319/sqft |
Source: | ||
| 5/1/2023 | Listed for sale | $435,000+25%$323/sqft |
Source: | ||
Public tax history
| Year | Property taxes | Tax assessment |
|---|---|---|
| 2025 | $3,760 +4.3% | $196,080 +3% |
| 2024 | $3,606 +6.6% | $190,370 +3% |
| 2023 | $3,384 +3.4% | $184,830 +3% |
Find assessor info on the county website
Neighborhood: Cedar Mill
Nearby schools
GreatSchools rating
- 9/10Bonny Slope Elementary SchoolGrades: PK-5Distance: 0.3 mi
- 9/10Tumwater Middle SchoolGrades: 6-8Distance: 1.1 mi
- 9/10Sunset High SchoolGrades: 9-12Distance: 1.1 mi
Schools provided by the listing agent
- Elementary: Bonny Slope
- Middle: Cedar Park
- High: Sunset
Source: RMLS (OR). This data may not be complete. We recommend contacting the local school district to confirm school assignments for this home.
Get a cash offer in 3 minutes
Find out how much your home could sell for in as little as 3 minutes with a no-obligation cash offer.
Estimated market value$406,900
Get a cash offer in 3 minutes
Find out how much your home could sell for in as little as 3 minutes with a no-obligation cash offer.
Estimated market value
$406,900

