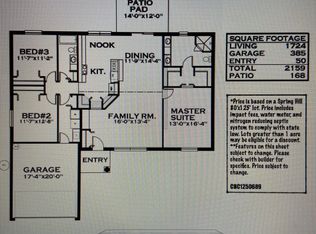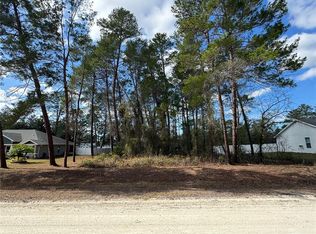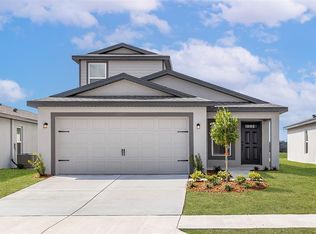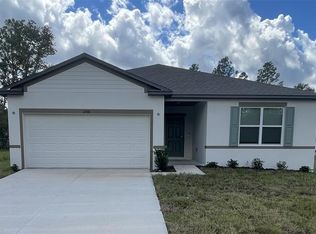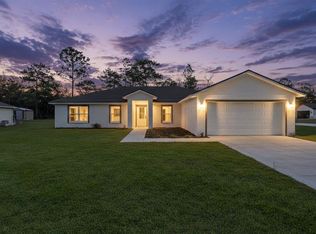New Construction for sale in Brooksville! Featuring 4 Bedrooms and 2 Bathrooms with office/Flex room. Over 2,000 sq ft to enjoy on a 1/2 acre lot at the end of a paved road! Quiet area with no through traffic as property is located at the end of a dead end! Screened in rear porch 21 x 10. Granite countertops throughout the home. 2 Car Garage. About 10 minutes to the parkway. Best bang for your buck!
New construction
$360,000
12341 Filbert Rd, Weeki Wachee, FL 34614
4beds
2,000sqft
Est.:
Single Family Residence
Built in 2025
0.46 Acres Lot
$-- Zestimate®
$180/sqft
$-- HOA
What's special
- 9 days |
- 303 |
- 15 |
Zillow last checked: 8 hours ago
Listing updated: February 12, 2026 at 03:51am
Listing Provided by:
Jason Wojcik 904-566-8123,
SUPER SELLER 855-713-1610
Source: Stellar MLS,MLS#: O6381846 Originating MLS: Orlando Regional
Originating MLS: Orlando Regional

Tour with a local agent
Facts & features
Interior
Bedrooms & bathrooms
- Bedrooms: 4
- Bathrooms: 2
- Full bathrooms: 2
Primary bedroom
- Features: Walk-In Closet(s)
- Level: First
- Area: 120 Square Feet
- Dimensions: 10x12
Kitchen
- Level: First
- Area: 96 Square Feet
- Dimensions: 8x12
Living room
- Level: First
- Area: 300 Square Feet
- Dimensions: 15x20
Heating
- Central
Cooling
- Central Air
Appliances
- Included: Other
- Laundry: Laundry Room
Features
- Other
- Flooring: Laminate
- Has fireplace: No
Interior area
- Total structure area: 2,052
- Total interior livable area: 2,000 sqft
Video & virtual tour
Property
Parking
- Total spaces: 2
- Parking features: Garage - Attached
- Attached garage spaces: 2
Features
- Levels: One
- Stories: 1
- Exterior features: Other
Lot
- Size: 0.46 Acres
- Features: Cleared
Details
- Parcel number: R0122117333002390110
- Zoning: RESI
- Special conditions: None
Construction
Type & style
- Home type: SingleFamily
- Property subtype: Single Family Residence
Materials
- Block, Stucco
- Foundation: Slab
- Roof: Shingle
Condition
- Completed
- New construction: Yes
- Year built: 2025
Utilities & green energy
- Sewer: Aerobic Septic
- Water: Well
- Utilities for property: Other
Community & HOA
Community
- Subdivision: ROYAL HIGHLANDS
HOA
- Has HOA: No
- Pet fee: $0 monthly
Location
- Region: Weeki Wachee
Financial & listing details
- Price per square foot: $180/sqft
- Tax assessed value: $27,000
- Annual tax amount: $903
- Date on market: 2/11/2026
- Cumulative days on market: 10 days
- Listing terms: Cash,Conventional,FHA,VA Loan
- Ownership: Fee Simple
- Total actual rent: 0
- Road surface type: Asphalt
Estimated market value
Not available
Estimated sales range
Not available
Not available
Price history
Price history
| Date | Event | Price |
|---|---|---|
| 2/11/2026 | Listed for sale | $360,000-3.7%$180/sqft |
Source: | ||
| 1/5/2026 | Listing removed | -- |
Source: Owner Report a problem | ||
| 10/7/2025 | Price change | $374,000-1.3%$187/sqft |
Source: Owner Report a problem | ||
| 8/25/2025 | Listed for sale | $379,000-2.1%$190/sqft |
Source: Owner Report a problem | ||
| 8/21/2025 | Listing removed | $387,000$194/sqft |
Source: | ||
| 7/25/2025 | Price change | $387,000-0.5%$194/sqft |
Source: | ||
| 7/14/2025 | Price change | $389,000-1.6%$195/sqft |
Source: | ||
| 5/7/2025 | Price change | $395,500-4.7%$198/sqft |
Source: | ||
| 4/23/2025 | Price change | $415,000-2.4%$208/sqft |
Source: | ||
| 2/20/2025 | Listed for sale | $425,000+32.2%$213/sqft |
Source: | ||
| 2/13/2025 | Sold | $321,500+920.6%$161/sqft |
Source: Public Record Report a problem | ||
| 1/10/2024 | Sold | $31,500$16/sqft |
Source: Public Record Report a problem | ||
Public tax history
Public tax history
| Year | Property taxes | Tax assessment |
|---|---|---|
| 2024 | $275 +5.2% | $7,718 +10% |
| 2023 | $262 -14.6% | $7,016 +10% |
| 2022 | $307 +31.2% | $6,378 +10% |
| 2021 | $234 +12.4% | $5,798 +10% |
| 2020 | $208 +60.7% | $5,271 +10% |
| 2019 | $129 +52.3% | $4,792 -33.4% |
| 2018 | $85 -44.6% | $7,200 +28.6% |
| 2017 | $153 | $5,600 +55.6% |
| 2016 | $153 +15.7% | $3,600 |
| 2015 | $133 +3.9% | $3,600 |
| 2014 | $128 +120% | $3,600 |
| 2013 | $58 +5.1% | $3,600 |
| 2012 | $55 -8.6% | $3,600 -10% |
| 2011 | $60 | $4,000 -45.9% |
| 2010 | -- | $7,400 -32.7% |
| 2009 | $166 -59.1% | $11,000 -58.3% |
| 2008 | $406 -6.9% | $26,400 +5.6% |
| 2006 | $436 | $25,000 +212.5% |
| 2005 | -- | $8,000 +100% |
| 2004 | $75 +15.8% | $4,000 +17.6% |
| 2003 | $65 +21% | $3,400 +21.4% |
| 2002 | $54 -11.4% | $2,800 -12.5% |
| 2001 | $61 -2.1% | $3,200 -0.6% |
| 2000 | $62 | $3,220 |
Find assessor info on the county website
BuyAbility℠ payment
Est. payment
$2,141/mo
Principal & interest
$1688
Property taxes
$453
Climate risks
Neighborhood: 34614
Nearby schools
GreatSchools rating
- 5/10Winding Waters K-8Grades: PK-8Distance: 2.2 mi
- 3/10Weeki Wachee High SchoolGrades: 9-12Distance: 2.3 mi
