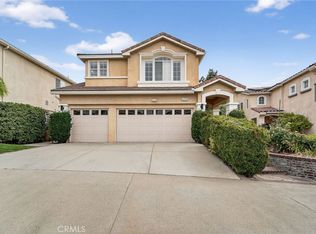Back on the Market as of 08/09/2018!!! Had sold with Multiple Offers!! Located in the highly desired enclave of The Highlands at Porter Ranch. Corner lot on a double cul-de-sac. One of the largest backyard and lots in the area! The seller has recently completed numerous upgrades including tile floors, granite counters and a new backsplash in the kitchen, refinished kitchen cabinets done in a maple tone along with all three bathrooms The master bathroom has been redone with granite and stone along with new fixtures. The large master suite has a balcony, walk in closet and vaulted ceilings. The upstairs hall bathroom has a new grey tone granite counter top, new fixtures and redone tub / shower enclosure. There is a bedroom downstairs and a redone bathroom with a granite shower and frameless glass doors. The staircase and upstairs hall are done in wood flooring. The front bedroom can also be considered a bonus room, which would make a great gym, office or home theater! Plantation shutters throughout! Ceiling fans in the bedrooms and family room. Indoor laundry room with a wash sink and new granite counters. This community north of Sesnon has it's own pool, spa and tennis court!
This property is off market, which means it's not currently listed for sale or rent on Zillow. This may be different from what's available on other websites or public sources.
