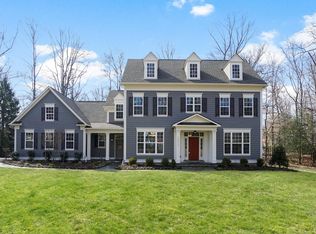Mitchell & Best at Highland Reserve offers exceptional quality homes on 1-acre sites with easy commute to Baltimore and DC and near shops and dining in Highland. 3-car Garage Ashbrooke has options up to 6800SF of living space, with up to 6 bedrooms, 4.5 baths, a Gourmet Kitchen, spacious Owners Suite, Main Level Hardwood and the luxury to customize for you. Closing help offered w/approved lender.
This property is off market, which means it's not currently listed for sale or rent on Zillow. This may be different from what's available on other websites or public sources.

