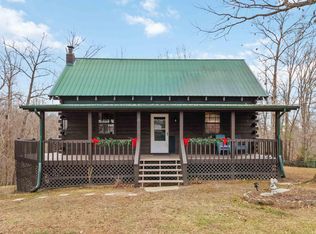Price Reduced!!!!Are you ready to own your own piece of paradise? Check out this fully renovated cabin on beautiful Lake Cumberland!!! This cozy cabin offers 2 bedrooms, bathroom with walk in shower, open floorplan design, modern kitchen, gas fireplace, party room with pool table, custom bar complete with stools, kegerator and tap, and more!!! Outside you will find a large deck, concrete patio, and plenty of parking!! Whether you are looking to relax or entertain, this is it!!Located just a few hundred feet from the lake!!! All furniture is new, and most will convey with sale! Call today for details!!!
This property is off market, which means it's not currently listed for sale or rent on Zillow. This may be different from what's available on other websites or public sources.
