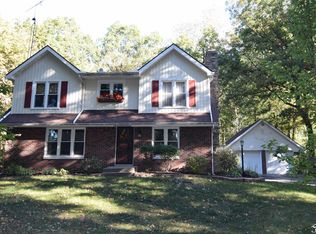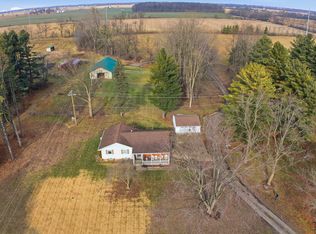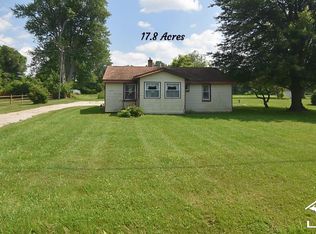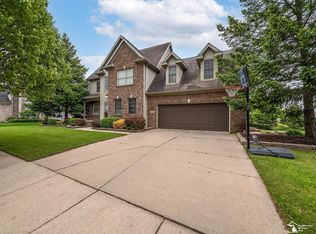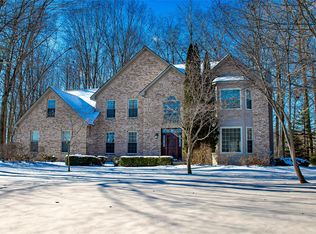Escape to the country with this beautifully updated 3-bedroom, 2-bath ranch set on nearly 34 acres of rolling countryside in Petersburg. This rare property blends modern comfort with the best of rural living, perfect for outdoor enthusiasts, hunters, and hobby farmers alike. About 31 acres are currently leased and farmed, offering open views and excellent habitat for deer, turkey, and other wildlife. Groomed trails and mature tree lines make this an ideal property for exploring nature or setting up hunting blinds. The spacious 1,536 sq. ft. hay barn features power and a fully functioning electric fence, previously for livestock and cattle. Additional outbuildings include a 1,200 sq. ft. heated pole barn serving as a garage and workshop, a 1,386 sq. ft. Quonset hut for equipment storage, a charming cabin/saloon, an Amish-built mini garage, and a utility shed. Inside, the home has new luxury vinyl plank flooring, newer carpet, and an inviting eat-in kitchen with new appliances and fixtures. The primary suite includes a beautifully updated bath, walk-in closet, and an adjoining bonus room perfect for an office or hobby space. The family room offers a cozy wood-burning fireplace, and the property’s hip-roof barn remains in excellent condition with concrete floors and a functional hay mound.
Pending
$559,900
12345 W Dunbar Rd, Dundee, MI 48131
3beds
2,025sqft
Est.:
Single Family Residence
Built in 2004
33.79 Acres Lot
$-- Zestimate®
$276/sqft
$-- HOA
What's special
- 84 days |
- 145 |
- 2 |
Zillow last checked: 8 hours ago
Listing updated: December 05, 2025 at 01:15pm
Listed by:
Jacob Levicki 734-347-5295,
eXp Realty LLC in Monroe 734-244-5605
Source: MiRealSource,MLS#: 50192876 Originating MLS: Southeastern Border Association of REALTORS
Originating MLS: Southeastern Border Association of REALTORS
Facts & features
Interior
Bedrooms & bathrooms
- Bedrooms: 3
- Bathrooms: 2
- Full bathrooms: 2
- Main level bathrooms: 2
- Main level bedrooms: 3
Bedroom 1
- Level: Main
- Area: 272
- Dimensions: 17 x 16
Bedroom 2
- Level: Main
- Area: 144
- Dimensions: 12 x 12
Bedroom 3
- Level: Main
- Area: 132
- Dimensions: 11 x 12
Bathroom 1
- Level: Main
Bathroom 2
- Level: Main
Dining room
- Level: Main
- Area: 117
- Dimensions: 9 x 13
Family room
- Level: Main
- Area: 221
- Dimensions: 17 x 13
Kitchen
- Level: Main
- Area: 208
- Dimensions: 16 x 13
Living room
- Level: Main
- Area: 264
- Dimensions: 22 x 12
Office
- Level: Main
- Area: 120
- Dimensions: 10 x 12
Heating
- Forced Air, Propane
Cooling
- Central Air
Appliances
- Included: Dishwasher, Disposal, Dryer, Microwave, Range/Oven, Refrigerator, Washer, Water Softener Rented
- Laundry: Main Level
Features
- Basement: Crawl Space
- Has fireplace: No
Interior area
- Total structure area: 2,025
- Total interior livable area: 2,025 sqft
- Finished area above ground: 2,025
- Finished area below ground: 0
Video & virtual tour
Property
Parking
- Total spaces: 4
- Parking features: Detached
- Garage spaces: 4
Features
- Levels: One
- Stories: 1
- Frontage type: Road
- Frontage length: 547
Lot
- Size: 33.79 Acres
- Dimensions: 547 x 2690
Details
- Parcel number: 0413300501
- Special conditions: Private
Construction
Type & style
- Home type: SingleFamily
- Architectural style: Ranch
- Property subtype: Single Family Residence
Materials
- Vinyl Siding
Condition
- Year built: 2004
Utilities & green energy
- Sewer: Septic Tank
- Water: Private Well
Community & HOA
Community
- Subdivision: None
HOA
- Has HOA: No
Location
- Region: Dundee
Financial & listing details
- Price per square foot: $276/sqft
- Tax assessed value: $562,620
- Annual tax amount: $4,820
- Date on market: 10/29/2025
- Cumulative days on market: 208 days
- Listing agreement: Exclusive Right To Sell
- Listing terms: Cash,Conventional,FHA,VA Loan
Estimated market value
Not available
Estimated sales range
Not available
$2,329/mo
Price history
Price history
| Date | Event | Price |
|---|---|---|
| 12/5/2025 | Pending sale | $559,900$276/sqft |
Source: | ||
| 11/1/2025 | Listed for sale | $559,900-5.1%$276/sqft |
Source: | ||
| 10/18/2025 | Listing removed | $589,900$291/sqft |
Source: | ||
| 9/29/2025 | Listed for sale | $589,900$291/sqft |
Source: | ||
| 9/11/2025 | Contingent | $589,900$291/sqft |
Source: | ||
Public tax history
Public tax history
| Year | Property taxes | Tax assessment |
|---|---|---|
| 2025 | $4,758 +4.9% | $281,310 +6.5% |
| 2024 | $4,536 +17.4% | $264,260 +6.8% |
| 2023 | $3,865 +2.5% | $247,410 +8.4% |
Find assessor info on the county website
BuyAbility℠ payment
Est. payment
$3,475/mo
Principal & interest
$2719
Property taxes
$560
Home insurance
$196
Climate risks
Neighborhood: 48131
Nearby schools
GreatSchools rating
- 7/10Ida Middle SchoolGrades: 5-8Distance: 2.2 mi
- 8/10Ida High SchoolGrades: 9-12Distance: 2.2 mi
- 5/10Ida Elementary SchoolGrades: PK-4Distance: 2.2 mi
Schools provided by the listing agent
- District: Ida Public School District
Source: MiRealSource. This data may not be complete. We recommend contacting the local school district to confirm school assignments for this home.
