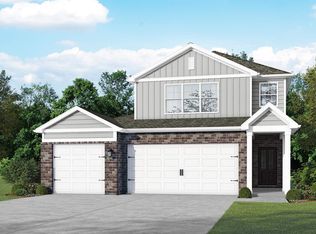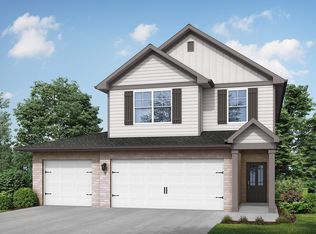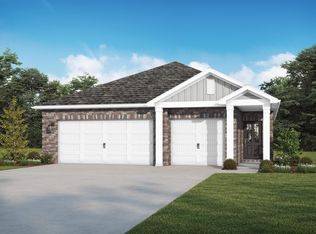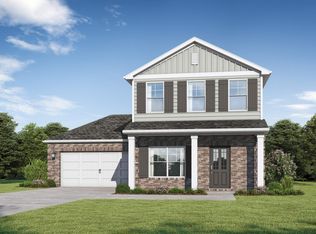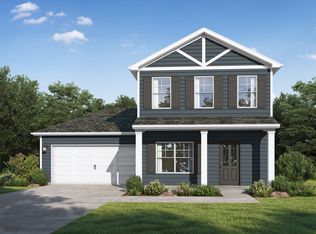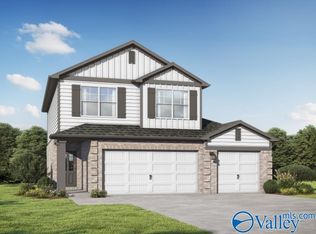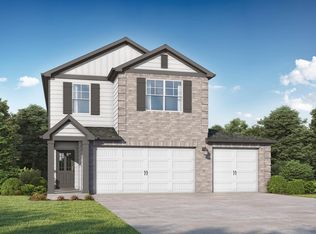12346 Old Orchard Rd NW, Madison, AL 35756
What's special
- 232 days |
- 251 |
- 18 |
Zillow last checked: 8 hours ago
Listing updated: January 30, 2026 at 04:34pm
Scott Dudley 256-242-8080,
VC Realty LLC
Travel times
Schedule tour
Select your preferred tour type — either in-person or real-time video tour — then discuss available options with the builder representative you're connected with.
Open houses
Facts & features
Interior
Bedrooms & bathrooms
- Bedrooms: 3
- Bathrooms: 3
- Full bathrooms: 3
Rooms
- Room types: Master Bedroom, Living Room, Bedroom 2, Dining Room, Bedroom 3, Kitchen, Bedroom 4, Family Room, Breakfast, Bedroom, Guest, Laundry, Master Bathroom
Primary bedroom
- Features: 9’ Ceiling, Ceiling Fan(s), Double Vanity, Tray Ceiling(s), Walk-In Closet(s), Quartz
- Level: Second
- Area: 156
- Dimensions: 12 x 13
Bedroom 2
- Features: Recessed Lighting
- Level: First
- Area: 100
- Dimensions: 10 x 10
Bedroom 3
- Features: Recessed Lighting, Tray Ceiling(s), Walk-In Closet(s)
- Level: Second
- Area: 100
- Dimensions: 10 x 10
Dining room
- Features: 9’ Ceiling, Recessed Lighting, LVP Flooring
- Level: First
- Area: 96
- Dimensions: 6 x 16
Family room
- Features: Ceiling Fan(s), LVP
- Level: First
- Area: 144
- Dimensions: 9 x 16
Kitchen
- Features: 9’ Ceiling, Eat-in Kitchen, Kitchen Island, Pantry, Recessed Lighting, LVP, Quartz
- Level: First
- Area: 81
- Dimensions: 9 x 9
Heating
- Central 1
Cooling
- Central 1
Appliances
- Included: Dishwasher, Disposal, Microwave, Oven, Range
Features
- Low Flow Plumbing Fixtures
- Windows: Double Pane Windows
- Has basement: No
- Has fireplace: No
- Fireplace features: None
Interior area
- Total interior livable area: 1,500 sqft
Video & virtual tour
Property
Parking
- Parking features: Garage-Two Car
Features
- Levels: Two
- Stories: 2
- Patio & porch: Covered Porch, Patio
Lot
- Size: 10,018.8 Square Feet
Details
- Parcel number: 0560000000000000000
- Other equipment: Electronic Locks
Construction
Type & style
- Home type: SingleFamily
- Property subtype: Single Family Residence
Materials
- Spray Foam Insulation
- Foundation: Slab
Condition
- New Construction
- New construction: Yes
Details
- Builder name: VALOR COMMUNITIES LLC
Utilities & green energy
- Sewer: Public Sewer
- Water: Public
Green energy
- Energy efficient items: Water Heater, Thermostat, Radian Roof Barrier
Community & HOA
Community
- Subdivision: Newbury
HOA
- Has HOA: Yes
- Amenities included: Common Grounds
- HOA fee: $395 annually
- HOA name: Elite
Location
- Region: Madison
Financial & listing details
- Price per square foot: $184/sqft
- Date on market: 7/11/2025
About the community
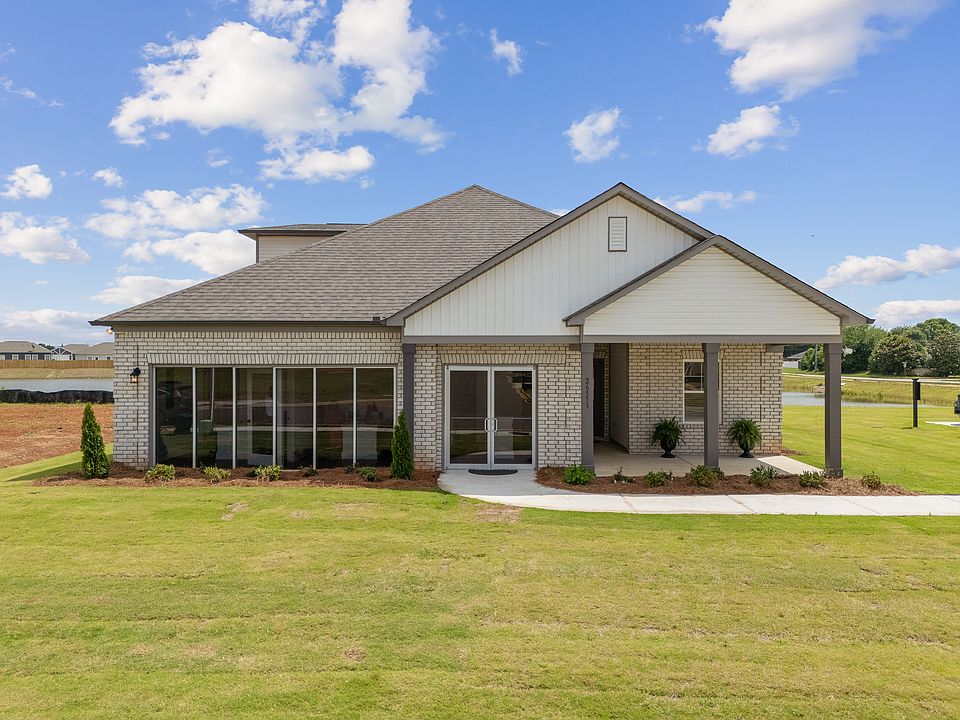
Source: Valor Communities
8 homes in this community
Available homes
| Listing | Price | Bed / bath | Status |
|---|---|---|---|
Current home: 12346 Old Orchard Rd NW | $275,850 | 3 bed / 3 bath | Available |
| 26352 Beech Grove Ln NW | $275,850 | 3 bed / 3 bath | Available |
| 26135 McCracken Pl NW | $317,850 | 4 bed / 3 bath | Available |
| 26089 NW McCracken Pl | $327,175 | 4 bed / 3 bath | Available |
| 26171 McCracken Pl | $329,850 | 5 bed / 3 bath | Available |
| 26123 McCracken Pl NW | $333,175 | 4 bed / 3 bath | Available |
| 26077 McCracken Pl | $340,175 | 4 bed / 3 bath | Available |
| 26526 Valley Ridge Rd NW | $378,482 | 5 bed / 4 bath | Pending |
Source: Valor Communities
Contact builder

By pressing Contact builder, you agree that Zillow Group and other real estate professionals may call/text you about your inquiry, which may involve use of automated means and prerecorded/artificial voices and applies even if you are registered on a national or state Do Not Call list. You don't need to consent as a condition of buying any property, goods, or services. Message/data rates may apply. You also agree to our Terms of Use.
Learn how to advertise your homesEstimated market value
$273,800
$260,000 - $287,000
$1,761/mo
Price history
| Date | Event | Price |
|---|---|---|
| 1/30/2026 | Price change | $275,850+2.2%$184/sqft |
Source: | ||
| 1/27/2026 | Listed for sale | $269,850$180/sqft |
Source: | ||
| 11/21/2025 | Pending sale | $269,850$180/sqft |
Source: | ||
| 7/11/2025 | Listed for sale | $269,850$180/sqft |
Source: | ||
Public tax history
Monthly payment
Neighborhood: 35756
Nearby schools
GreatSchools rating
- 4/10Providence Elementary SchoolGrades: PK-5Distance: 9.4 mi
- 3/10Williams Middle SchoolGrades: 6-8Distance: 10.4 mi
- 2/10Columbia High SchoolGrades: 9-12Distance: 9.1 mi
Schools provided by the builder
- Elementary: Providence School
- Middle: Williams Middle School
- High: Columbia High School
Source: Valor Communities. This data may not be complete. We recommend contacting the local school district to confirm school assignments for this home.
