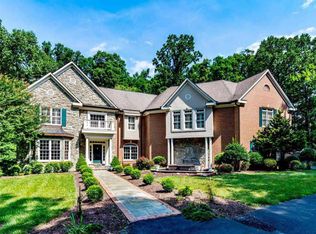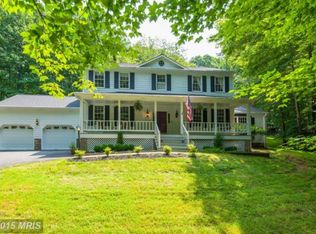Sold for $830,000
$830,000
12349 Henderson Rd, Clifton, VA 20124
4beds
2,594sqft
Single Family Residence
Built in 1975
2.03 Acres Lot
$992,700 Zestimate®
$320/sqft
$4,464 Estimated rent
Home value
$992,700
$933,000 - $1.06M
$4,464/mo
Zestimate® history
Loading...
Owner options
Explore your selling options
What's special
You are going to love the private location of this custom built home off Henderson Rd in the quaint community of Clifton, Va. This split level home features many large living areas for you to enjoy as well as an amazing backyard with a gunite pool, deck and hot tub on 2 acres of land. As you come up the circular driveway to park, you will casually meander down a walkway on a landscaped lot towards the lovely covered front porch to the home. I can imagine sipping tea or coffee and enjoying the view of the trees in the yard. Upon entering the foyer featuring hardwood floors, you will see a large and beautiful living room with bright sunny windows, hardwood floors, a beautiful fireplace is the focal point and tons of space for entertaining. The dining room adjoins the living room and features more sunny windows, a french door to the back yard and lovely hardwood floors as well. The kitchen adjoins the dining room and has had a remodel in the past to include lovely white cabinetry, beautiful black stone and laminate countertops, and hardwood floors. It also features a door to the backyard deck and pool entertainment area. A remodeled powder room is centrally located on the main entry floor as well. A few steps up from the foyer leads to the bedroom area of the home. There are 3 generously sized guest bedrooms with large closets and sunny windows. You will be surprised at the space in these rooms. The Primary suite with ensuite bath and dressing area is also on this floor. There is a remodeled hall bath for the secondary bedrooms to share. A few steps down from the foyer is a huge family room with wood burning fireplace and flagstone floors and more sunny windows. I just love the character of the floors and fireplace together in this room. There is also a nicely done full bath, study, and laundry room on this floor. This floor also features a storage area that walks out to the back yard pool. Think finishing this space into a pool room for towels, snacks, and extra pool storage plus it's super convenient to the full bath on that floor. One more level to go on this house! A few steps down leads you to the second lower level unfinished storage area which provides a ton of space for anyone looking to finish another rec room or a nice space for a shop or gym! There are 2 beautiful wood doors leading to the space under the front porch that wold be perfect for a naturally chilled wine cellar. Don't miss this great home on a private lot with convenience to all commuter routes and shopping! Please see floors plans under pictures for accurate square footage. The tax record is showing smaller square footage than the floor plan measurements. The floor plans show approx square footage as 2594 on the first 3 levels and 1154 unfinished on levels 3&4.
Zillow last checked: 8 hours ago
Listing updated: May 08, 2023 at 01:54pm
Listed by:
Terrie Owens 703-507-8557,
Long & Foster Real Estate, Inc.
Bought with:
Maneja Houchin, 0225221142
Samson Properties
Source: Bright MLS,MLS#: VAFX2113918
Facts & features
Interior
Bedrooms & bathrooms
- Bedrooms: 4
- Bathrooms: 4
- Full bathrooms: 3
- 1/2 bathrooms: 1
- Main level bathrooms: 1
Basement
- Area: 1155
Heating
- Heat Pump, Electric, Oil
Cooling
- Heat Pump, Central Air, Electric
Appliances
- Included: Microwave, Cooktop, Dishwasher, Disposal, Dryer, Ice Maker, Oven, Refrigerator, Washer, Water Treat System, Electric Water Heater
- Laundry: Laundry Room
Features
- Attic, Chair Railings, Crown Molding, Dining Area, Floor Plan - Traditional, Formal/Separate Dining Room, Eat-in Kitchen, Primary Bath(s), Recessed Lighting, Upgraded Countertops
- Flooring: Carpet, Hardwood, Ceramic Tile, Wood
- Basement: Partial,Exterior Entry
- Number of fireplaces: 2
Interior area
- Total structure area: 3,749
- Total interior livable area: 2,594 sqft
- Finished area above ground: 2,594
- Finished area below ground: 0
Property
Parking
- Total spaces: 2
- Parking features: Garage Faces Front, Attached, Driveway
- Attached garage spaces: 2
- Has uncovered spaces: Yes
Accessibility
- Accessibility features: None
Features
- Levels: Multi/Split,Four
- Stories: 4
- Patio & porch: Deck, Porch
- Exterior features: Balcony
- Has private pool: Yes
- Pool features: Gunite, Fenced, In Ground, Private
Lot
- Size: 2.03 Acres
- Features: Front Yard, Landscaped, Private, Rear Yard, SideYard(s)
Details
- Additional structures: Above Grade, Below Grade
- Parcel number: 0863 07 0004
- Zoning: 030
- Special conditions: Standard
Construction
Type & style
- Home type: SingleFamily
- Property subtype: Single Family Residence
Materials
- Brick
- Foundation: Block
Condition
- New construction: No
- Year built: 1975
Utilities & green energy
- Sewer: On Site Septic, Septic = # of BR
- Water: Well
Community & neighborhood
Location
- Region: Clifton
- Subdivision: None Available
Other
Other facts
- Listing agreement: Exclusive Right To Sell
- Ownership: Fee Simple
Price history
| Date | Event | Price |
|---|---|---|
| 5/2/2023 | Sold | $830,000-2.3%$320/sqft |
Source: | ||
| 4/30/2023 | Pending sale | $849,900$328/sqft |
Source: | ||
| 3/30/2023 | Contingent | $849,900$328/sqft |
Source: | ||
| 3/10/2023 | Listed for sale | $849,900$328/sqft |
Source: | ||
Public tax history
| Year | Property taxes | Tax assessment |
|---|---|---|
| 2025 | $9,892 +4.7% | $855,700 +5% |
| 2024 | $9,445 +4.7% | $815,300 +2% |
| 2023 | $9,019 +3.1% | $799,220 +4.5% |
Find assessor info on the county website
Neighborhood: 20124
Nearby schools
GreatSchools rating
- 7/10Fairview Elementary SchoolGrades: PK-6Distance: 4.2 mi
- 7/10Robinson SecondaryGrades: 7-12Distance: 6 mi
Schools provided by the listing agent
- District: Fairfax County Public Schools
Source: Bright MLS. This data may not be complete. We recommend contacting the local school district to confirm school assignments for this home.
Get a cash offer in 3 minutes
Find out how much your home could sell for in as little as 3 minutes with a no-obligation cash offer.
Estimated market value$992,700
Get a cash offer in 3 minutes
Find out how much your home could sell for in as little as 3 minutes with a no-obligation cash offer.
Estimated market value
$992,700

