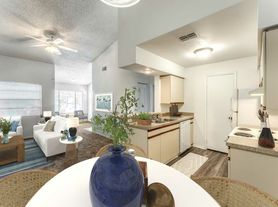Beautifully upgraded 2,881 sq ft single-family home featuring 3 bedroom suites and two spacious living areas perfect for comfortable family living, guests, or a flexible work-from-home setup. The primary master bedroom includes an additional bonus room, ideal for a home office, nursery, gym, or private sitting area, the primary bathroom has a separate shower room, a jacuzzi tub, and very spacious, all 3 bathrooms have been remodeled , vinyl flooring throughout almost the entire house. lights, glass shower doors and beautiful large wall tiles. new vanity with sinks. Upgraded modern chandeliers and other lighting fixtures. The laundry room also has a large space and a sink. There is granite kitchen counter with Island kitchen sink, individual laundry room, double french doors to Master and bedrooms, all high ceilings with large entry door to living room, then to kitchen and family room, lots of spaces, great for family, Kitchen cabinets with wine holder, wooden food pantry. The parents-in-law can live in the first bedroom and bathroom suite at the entrance, there is a large living room and double French door leading to the kitchen, etc. There is also a steel double door refrigerator in the garage. Enjoy an unbeatable location: walk directly to Moon Lake Elementary School behind the community. Conveniently close to ALDI, restaurants, shopping, everyday essentials.and the beautiful Gulf Coast beaches.
Tenants pay utilities ,and responsible for mowing the lawn. Additional application fee $100 for the household.
House for rent
Accepts Zillow applications
$3,025/mo
Fees may apply
12349 Wasatch Ct, New Port Richey, FL 34654
3beds
2,881sqft
Price may not include required fees and charges. Price shown reflects the lease term provided. Learn more|
Single family residence
Available now
Cats, dogs OK
Central air
Hookups laundry
Attached garage parking
What's special
Individual laundry roomJacuzzi tubWooden food pantryNew vanity with sinks
- 18 hours |
- -- |
- -- |
Zillow last checked: 11 hours ago
Listing updated: February 23, 2026 at 09:42pm
Travel times
Facts & features
Interior
Bedrooms & bathrooms
- Bedrooms: 3
- Bathrooms: 3
- Full bathrooms: 3
Cooling
- Central Air
Appliances
- Included: Dishwasher, Oven, Refrigerator, WD Hookup
- Laundry: Hookups
Features
- WD Hookup
- Flooring: Tile
Interior area
- Total interior livable area: 2,881 sqft
Property
Parking
- Parking features: Attached
- Has attached garage: Yes
- Details: Contact manager
Details
- Parcel number: 0925170100000000890
Construction
Type & style
- Home type: SingleFamily
- Property subtype: Single Family Residence
Community & HOA
Location
- Region: New Port Richey
Financial & listing details
- Lease term: 1 Year
Price history
| Date | Event | Price |
|---|---|---|
| 2/24/2026 | Listed for rent | $3,025$1/sqft |
Source: Zillow Rentals Report a problem | ||
| 2/23/2026 | Listing removed | $380,900$132/sqft |
Source: | ||
| 2/18/2026 | Price change | $380,900-2.6%$132/sqft |
Source: | ||
| 2/8/2026 | Price change | $390,900-2.5%$136/sqft |
Source: | ||
| 2/2/2026 | Price change | $400,900-1.2%$139/sqft |
Source: | ||
Neighborhood: 34654
Nearby schools
GreatSchools rating
- 2/10Moon Lake Elementary SchoolGrades: PK-5Distance: 0.2 mi
- 5/10River Ridge Middle SchoolGrades: 6-8Distance: 4.5 mi
- 5/10River Ridge High SchoolGrades: PK,9-12Distance: 4.5 mi
