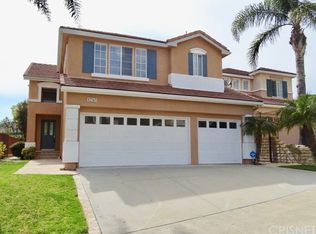Gorgeous remodeled home in the newer section of the highly sought after gated community of The Highlands @ Porter Ranch! Cul-de-sac location! Remodeled & updated throughout including Kitchen and all bathrooms! Newer laminate wood tone flooring! Light & bright Center island Kitchen w/white cabinets, granite counters, newer beautiful black stainless appliances & breakfast area! Whole house water filtration system! Adjoining Family room w/gas fireplace & surround sound! 2 story entry & living room! Recessed LED lighting! Beautiful professionally landscaped front & back yards w/drought friendly artificial turf, automatic sprinkler & Generously sized backyard w/room to play & has a lighted covered patio w/surround sound, Apple & Asian pear trees as well as the potted orange & lemon trees are included!Zen Garden area w/water feature! Gorgeous white plantation shutters throughout! Energy saving Dual pane windows! 5th bedroom currently being used as an office w/built in cabinets & dual work spaces. Oversized 2 car garage has been professionally organized w/built-in cabinets & overhead storage & direct entry! Laundry rm. w/huge storage closet perfect for Costco purchases! Huge Master suite w/high ceilings & plantation shutters! Updated Lg. master bathroom w/gorgeous shower, separate tub, 2 sinks & a large walk in closet! This home is a must see! Minutes to the new Porter Ranch Vineyards, Town center & parks. Complex has 2 tennis courts, pool & spa!
This property is off market, which means it's not currently listed for sale or rent on Zillow. This may be different from what's available on other websites or public sources.
